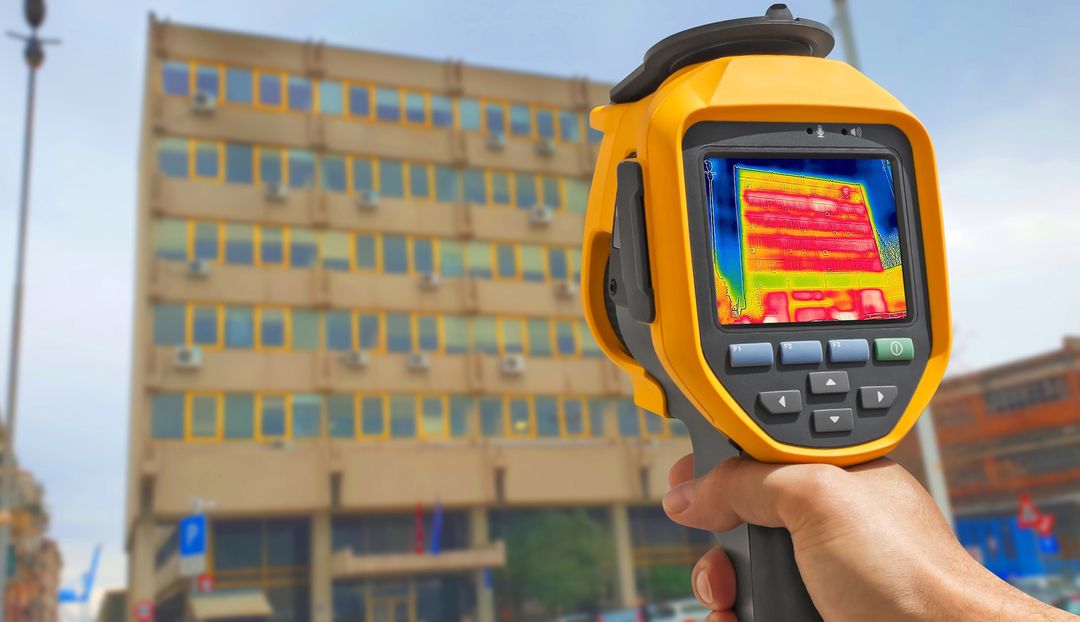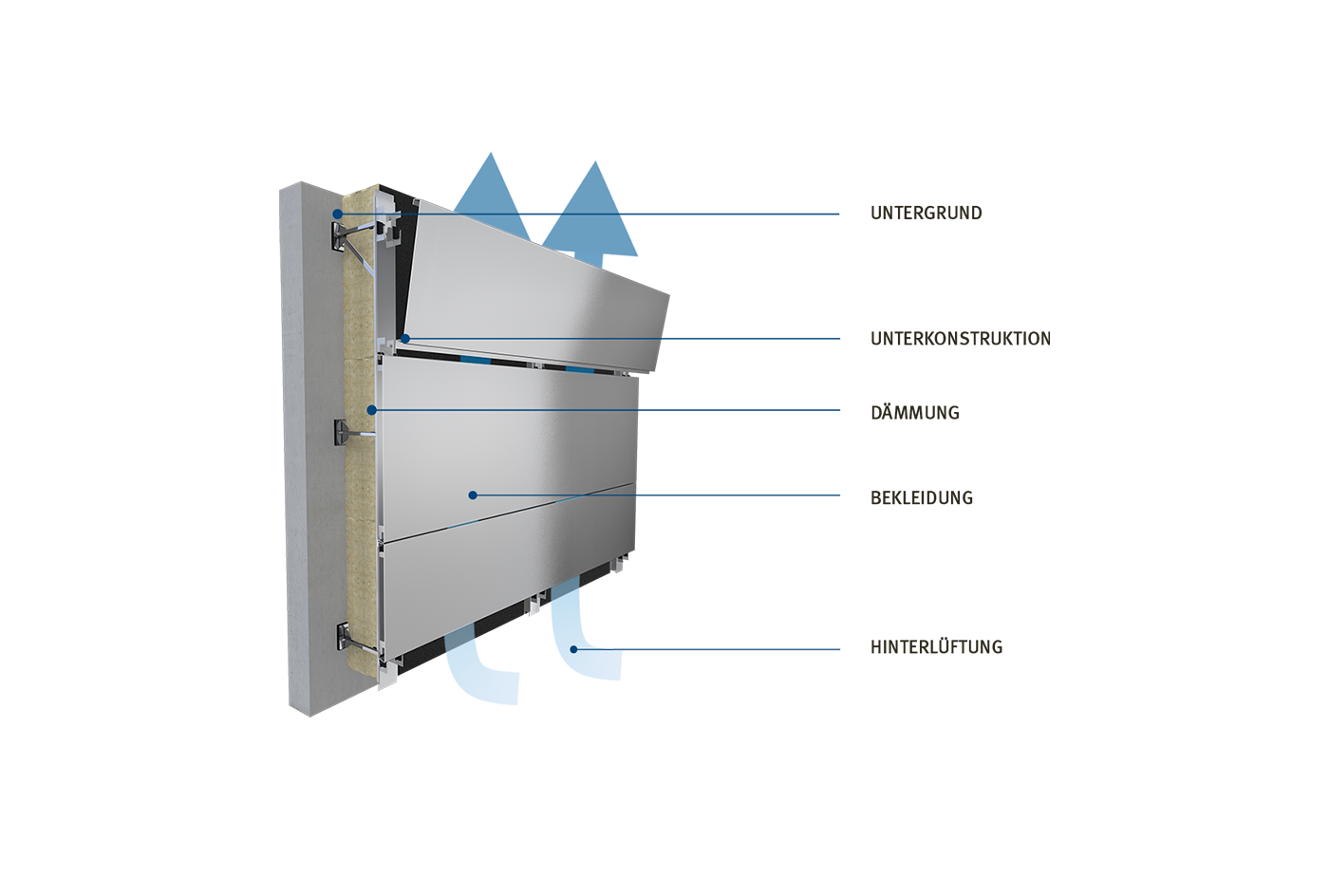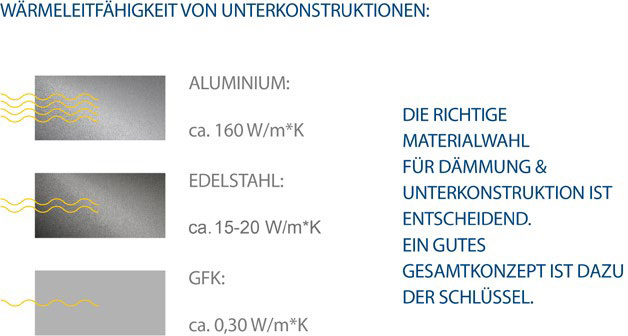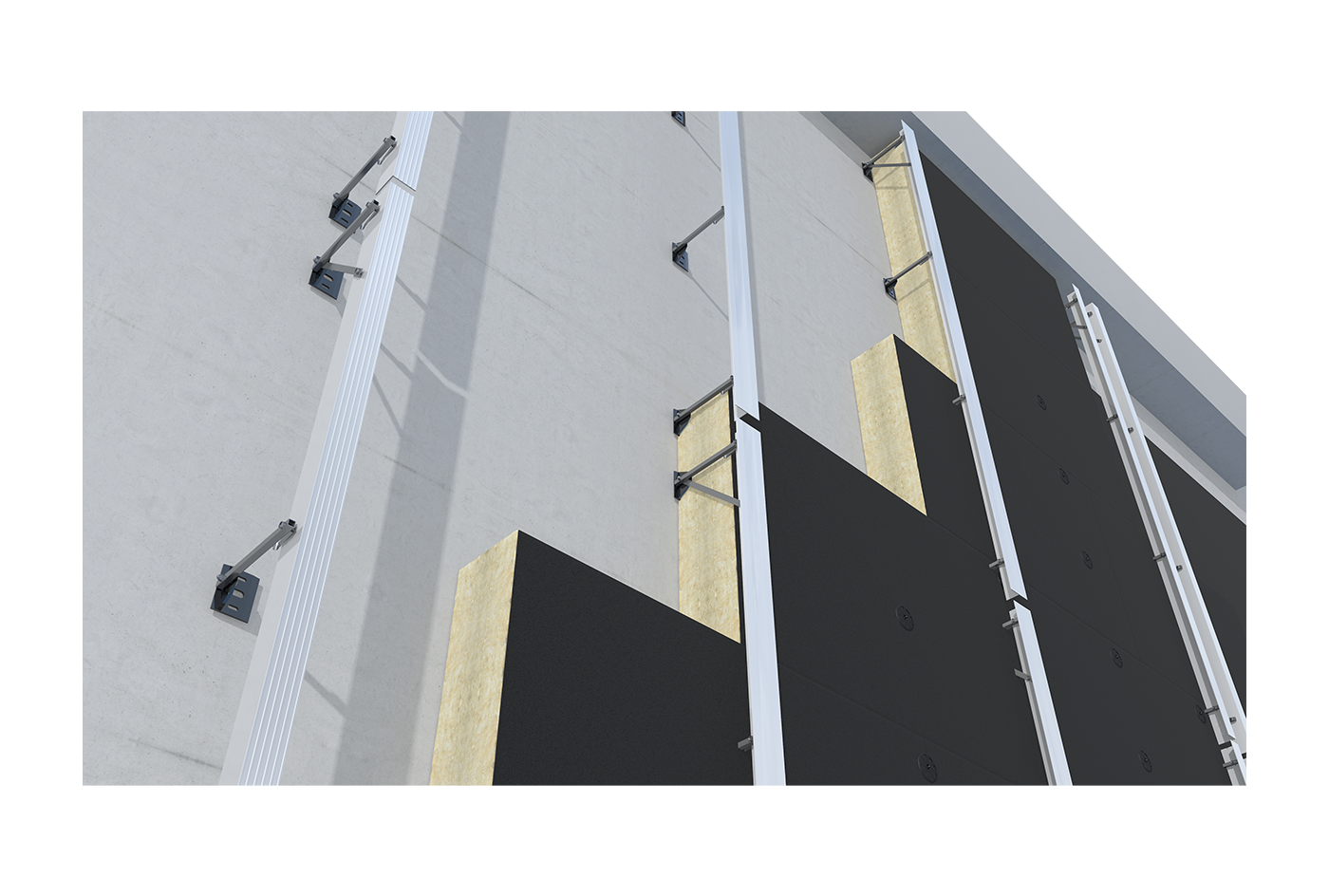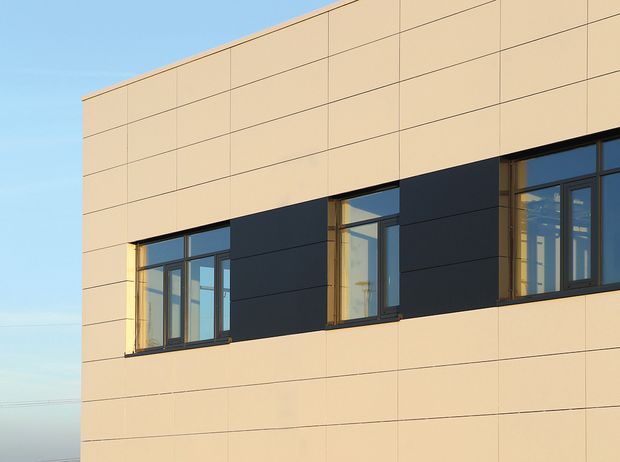Energy-saving construction has become enormously important in recent years. As well as other measures, the focus is primarily on thermal insulation of the house, facade, masonry and roofs, windows and floor slabs.
The building envelope in particular offers enormous potential for savings in both new construction and renovation. A rear-ventilated facade is not only convincing due to its durability, it also offers protection against increased interior temperatures in summer and against cooling and heat loss in the cold season. The facades are therefore very energy-efficient and have a significant influence on energy-saving construction.
The full potential for saving energy in the thermal insulation of the facade through a clever overall system
Unfortunately, in the case of Curtain wall structures, the individual components are often only considered in isolation – it is only a clever overall system that really exploits the full savings potential in the thermal insulation of the facade. In addition to thermal insulation and cladding, the substructure is one of the components that can save the most energy.
The so-called U-value is used to compare components in terms of their energy-saving potential. This indicates the heat flow between the inside and the outside at a temperature difference of one Kelvin per square meter. This results in the unit watts per square meter and kelvin, or W/(m²K) for short. As a rule, the better the thermal insulation of the facade , the better the U-value.
Why does the substructure have such a big influence on the U-value?
In the case of a ventilated curtain wall the building is wrapped with thermal insulation and the substructure is usually made up of two parts. This means that there are individual brackets that are fixed to the anchoring base (masonry, concrete, etc.) to which vertically or horizontally running support profiles are then adjusted and fixed. This ensures a perfectly adjusted level for the subsequent ventilated facade cladding.
The substructures (punctual wall brackets/consoles) have an extremely high influence on the thermal insulation of the facade and therefore on the U-value of the wall structure. The substructure penetrates the insulation and is the only element that connects hot and cold. They form so-called point or linear thermal bridges.
Thermal bridges are all those places in building components that are more heat-permeable than other components – heat is therefore transferred more quickly, creating unwanted heat loss. There are also material-related, constructive (such as roller shutters) and geometric (such as building corners) thermal bridges.
But what causes this?
Unwanted thermal bridges in the facade are usually due to the properties of the installed material. Usually, brackets made of steel, stainless steel, aluminum or plastics are used.
This is precisely where the big differences lie: in the thermal conductivity of the material used.
Aluminum, for example, has a thermal conductivity of 160 W/(mK) or higher, steel has about 50 and stainless steel about 15- 20 W/(mK). Plastics have only about 0.3-0.4 W/(mK), but have the disadvantage that they are not fire-resistant and have less static load-bearing capacity in the facade. (Because of these disadvantages, we do not consider plastic substructures in the following calculation example).
If we now compare these properties with the anchoring base at the same point area, we quickly find differences between the thermal conductivities by a factor of 3 to 150.
Compared to stainless steel, aluminum dissipates heat about 10 times faster – with the same footprint of the bracket – and thus represents a serious thermal bridge. This means that aluminum dissipates heat extremely and cools down the building permanently. In summer, the exact opposite happens, in that heat penetrates significantly through the thermal bridges and heats up the building.
What does this mean in real terms regarding thermal insulation of the facade and how high the losses really area?
What does this mean in real terms regarding thermal insulation of the facade and how high the losses really area?
As a specific example, let’s take a reference building with 30m x 40m, 10m height and 20% windows. We then arrive at a facade area of approx. 1,120m².
The U-value of the facade with a stainless steel substructure (e.g. TEKOFIX A++ passive house certified) and 180mm thermal insulation (Conductivity 035) is approx. 0.20 W/(m²K). If, on the other hand, a conventional and highly thermally conductive substructure made of aluminum is used, then the U-value is approx. 0.32 W/(m²K) with the same insulation material: The U-value is approx. 60% worse with an aluminum substructure and the heat losses are significant.
Energy losses using the example of the of the German state of North Rhine-Westphalia – what does a possible solution look like in terms of thermal insulation of the facade?
To show the energy losses for one year, we have considered the North Rhine Westphalia (NRW) region (where the highest percentage of people live in Germany) as it has an average temperature and the average kilokelvin hours (KKH) per year. The unit KKH describes the temperature difference per year, which has to be compensated by heating. This value varies from region to region and can be verified via tables and the building physicist. For NRW, the average value is 80KKH.
So let’s take our reference building with approx. 1120m² facade area and a conventional and often used substructure made of aluminum. As we already know, aluminum brackets create significant thermal bridges.
So we calculate: 0,32 W/m²K x 80KKh x 1.120m² = 28.672 kWh energy a year.
For a facade solution with stainless steel substructure (example TEKOFIX A++) we have the following results: 0.20 W/m²K x 80KKh x 1,120m² = 17,920 kWh.
So using an aluminum substructure consumes 10,752 kWh more energy per year than using a stainless steel substructure (28,672 kWh-17,920 kWh=10,752 kWh).
Calculated over 10 years, that is 107,520 kWh! According to the German Association of Energy and Water Industries (BDEW), electricity currently costs 37.30 cents/kWh for households (as of July 2022) and 40.05 cents/kWh for industry. This means that the annual savings potential is around €4,000 to €4,300 – calculated over 10 years, that’s around €40,000 to €43,000.
This does not include the cost of cooling the building in the warm season, as the aluminum substructure also conducts heat into the building during the summer months.
So what is the solution for thermal insulation of the facade?
So what is the solution for thermal insulation of the facade?
Very simple:
- Rely on the right substructure. Select the right substructure system in consultation with the experts, always calculate the effective U-value including substructure.
- Use only brackets and systems that are, for example, passive house certified.
- Never consider only the insulation and its thickness, but always the effective U-value incl. the associated substructure with the respective thermal bridges.
Saving energy together and making the world a little better can be so easy: Use the effective U-value as a basis for comparison for the thermal insulation of your facade and save energy and costs.

