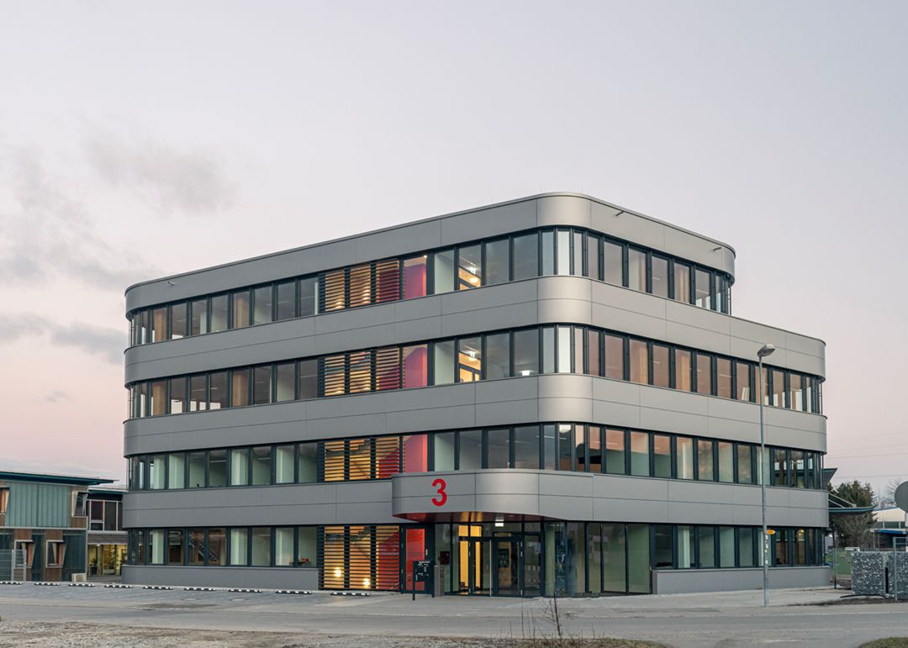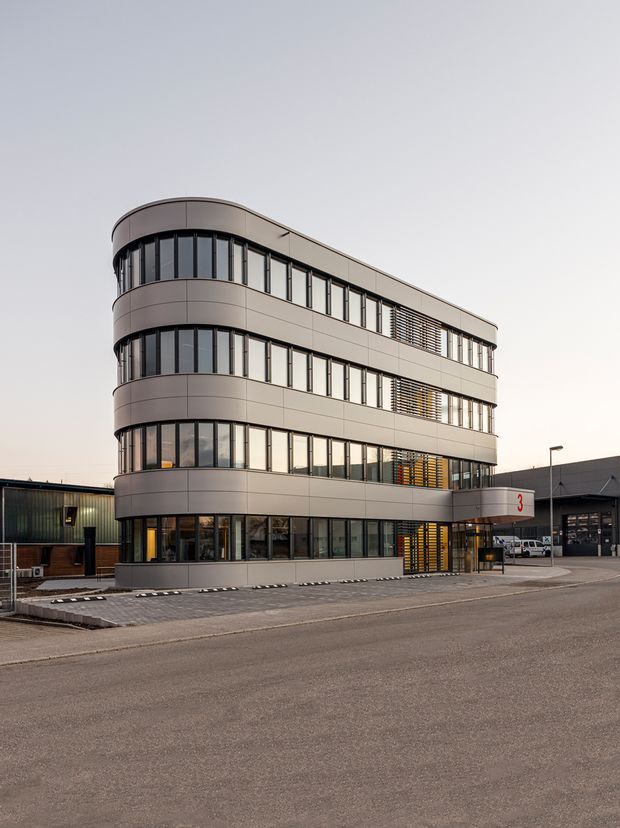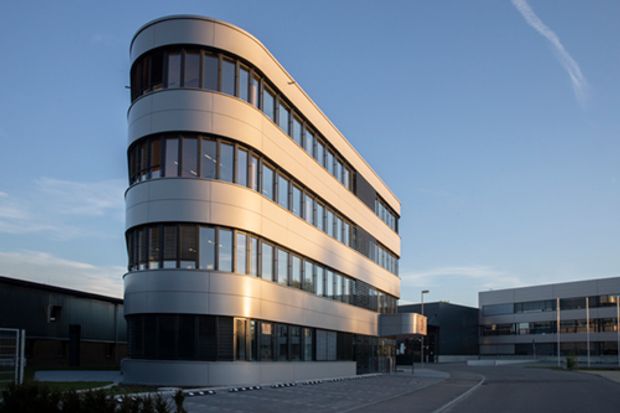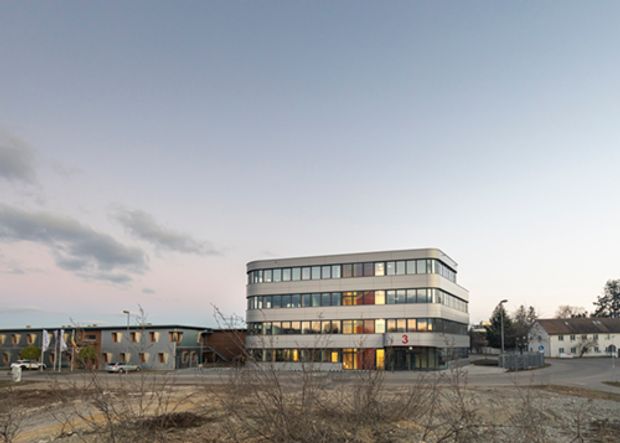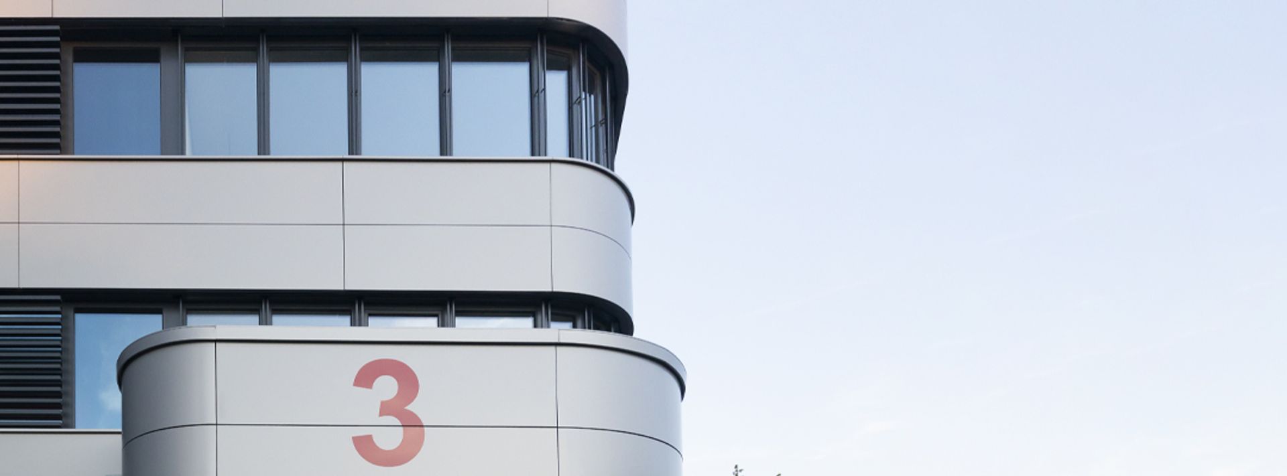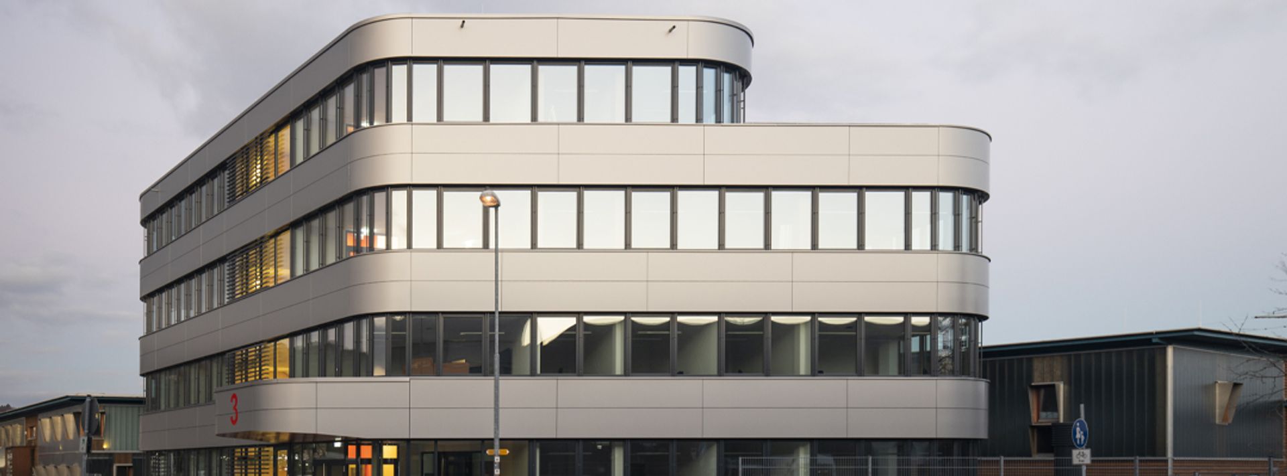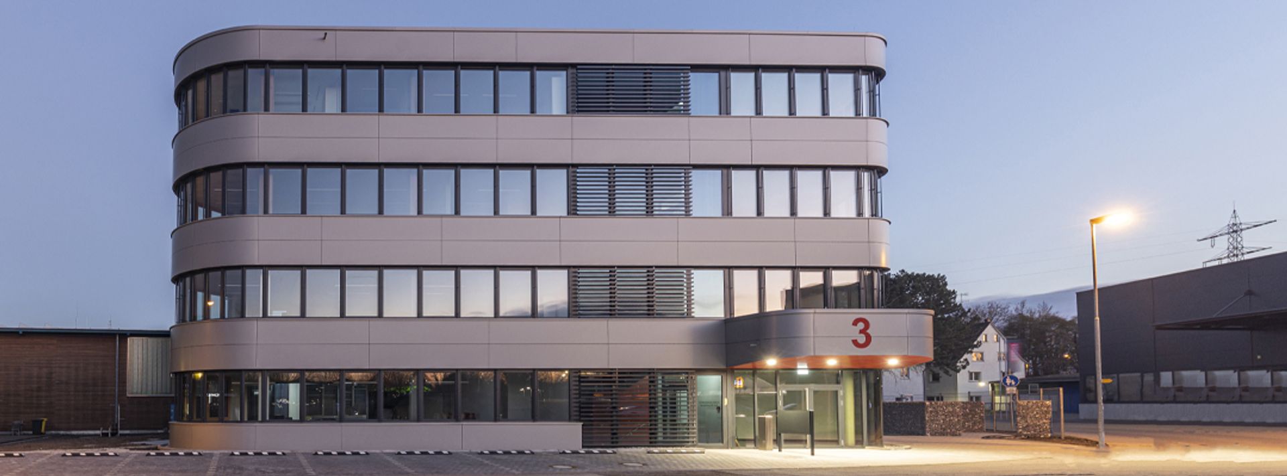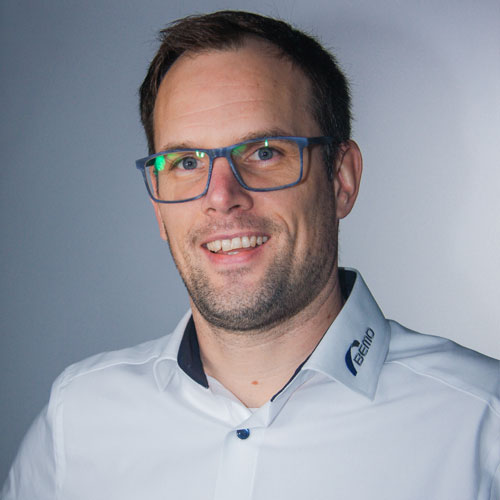A well-rounded affair – in Markdorf, Baden-Württemberg, BEMO has clad an office building with a curved BEMO-BOND INVISIO facade. The challenge: the flowing, organic shape of the building envelope. Thanks to the planning services of our team of experts, however, the implementation of facade cladding on monolithic buildings is not a problem.
A curved substructure and the BEMO-INVISIO facade system with curved BEMO-BOND facade composite panels were used to successfully clad the 800m² facade area. The tightest curve radius was 1000mm, making this design exceptionally unique.
Façade system for the round – which materials can curved façades be designed with?
The flowing shape posed a challenge for the facade cladding, which BEMO successfully faced. By choosing composite panels made of a UV-resistant thin aluminum layer, they are not only more durable and weather-resistant, but they are also easier to form into complex shapes. They are therefore ideal for curved building shapes, while also making a difference in terms of appearance and design. The shape is also emphasised by the right choice of color for the facade cladding.
The special facade cladding: a shape that stands out
The four-story office building that was built in Markdorf should not only fit into the urban context, but also stand out as a unique solitaire thanks to its organic shape. The special shape of the building is also emphasised by the colour of the facade cladding. The BEMO-FLON coating is not only extremely UV-resistant, but also forms an interesting contrast to the rust-red underside of the canopy elements. The coating of the facade composite panels also looks elegant and gives the entire building another visual highlight.
How efficient is the 3D building model in implementation planning?
The office building was designed by Bodamer Faber Architects BDA from Stuttgart. BEMO supported clients and architects with the complete planning package and created, among other things, verifiable statics, detailed views and installation plans. Due to the complexity of the project, sub-areas were planned completely in 3D.
Planning based on 2D drawings is often not sufficient for new construction or renovation work on the facade cladding. Especially with different variants, differences – especially in the visual axes – can only become clear in the 3D planning.
3D visualizations simplify planning and make it easier for everyone involved in the project to understand. In addition, the 3D representation enables a better idea of how the planned facade system will fit into the surroundings.
Are you considering an innovative building project? We accompany you and make your idea a reality. Contact us! We advise you comprehensively and support you as experts for individual project solutions.
Photos © GU Georg Reisch GmbH + Co. KG & architect Bodamer Faber

