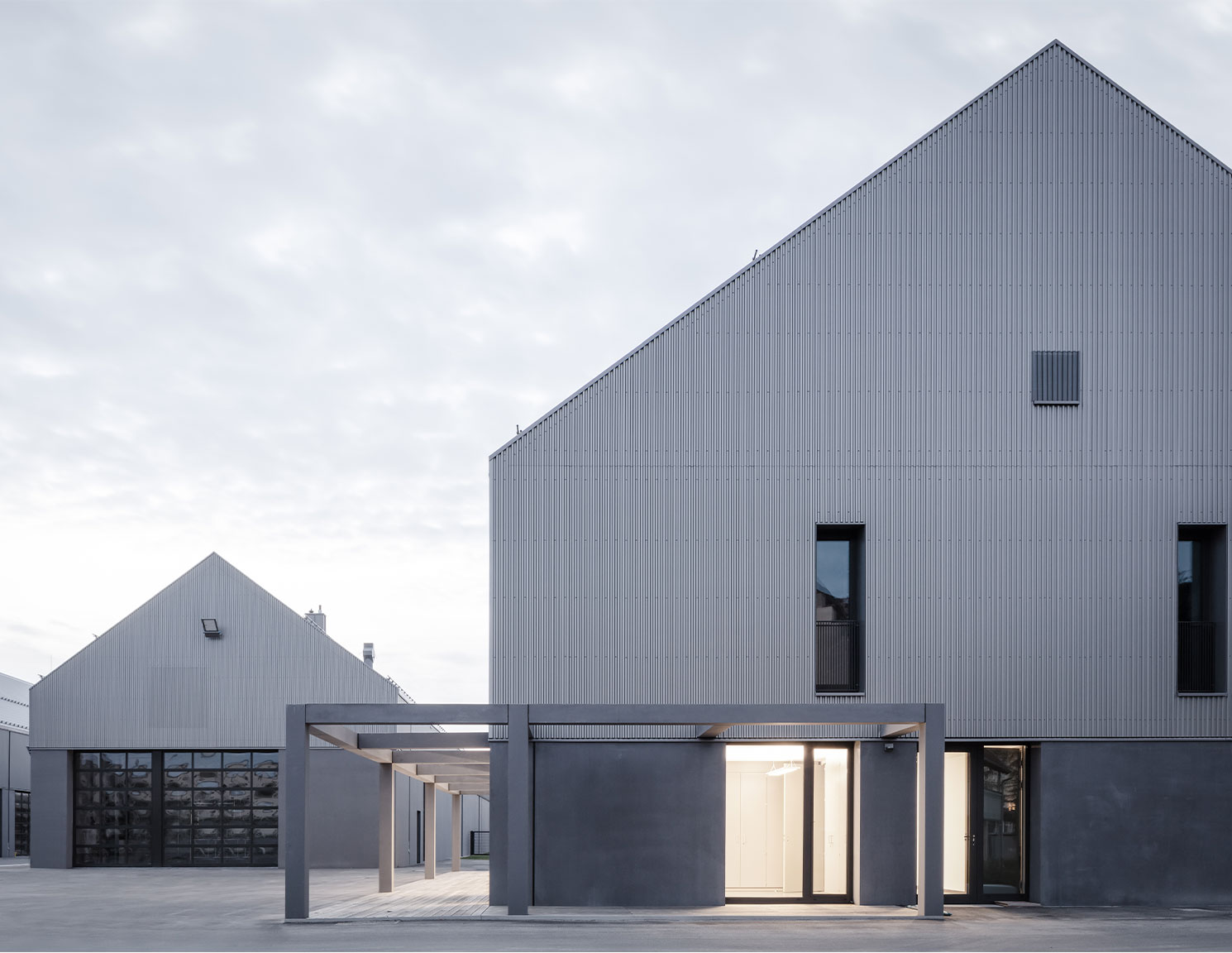Selected category:
Projects Contact
News from BEMO
Stay up to date on our innovations and new product solutions, project reports from around the world and events. Learn more about planning-relevant topics and exciting know-how with our technical articles.
