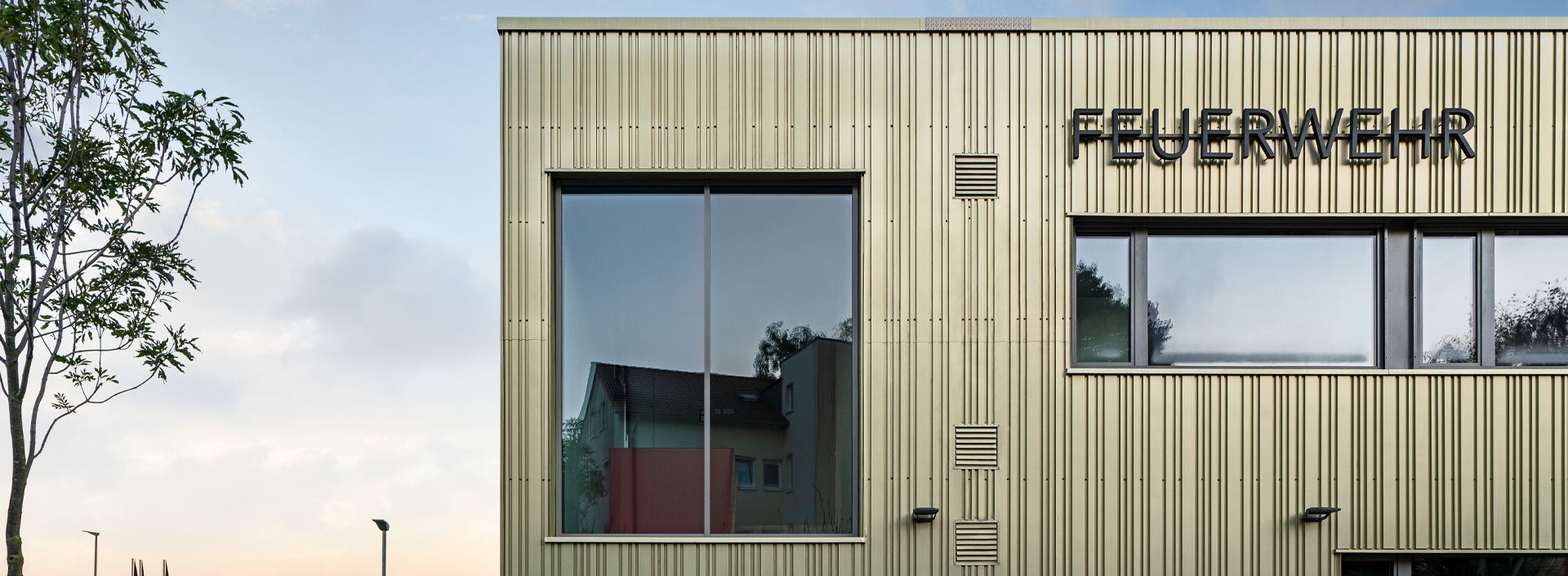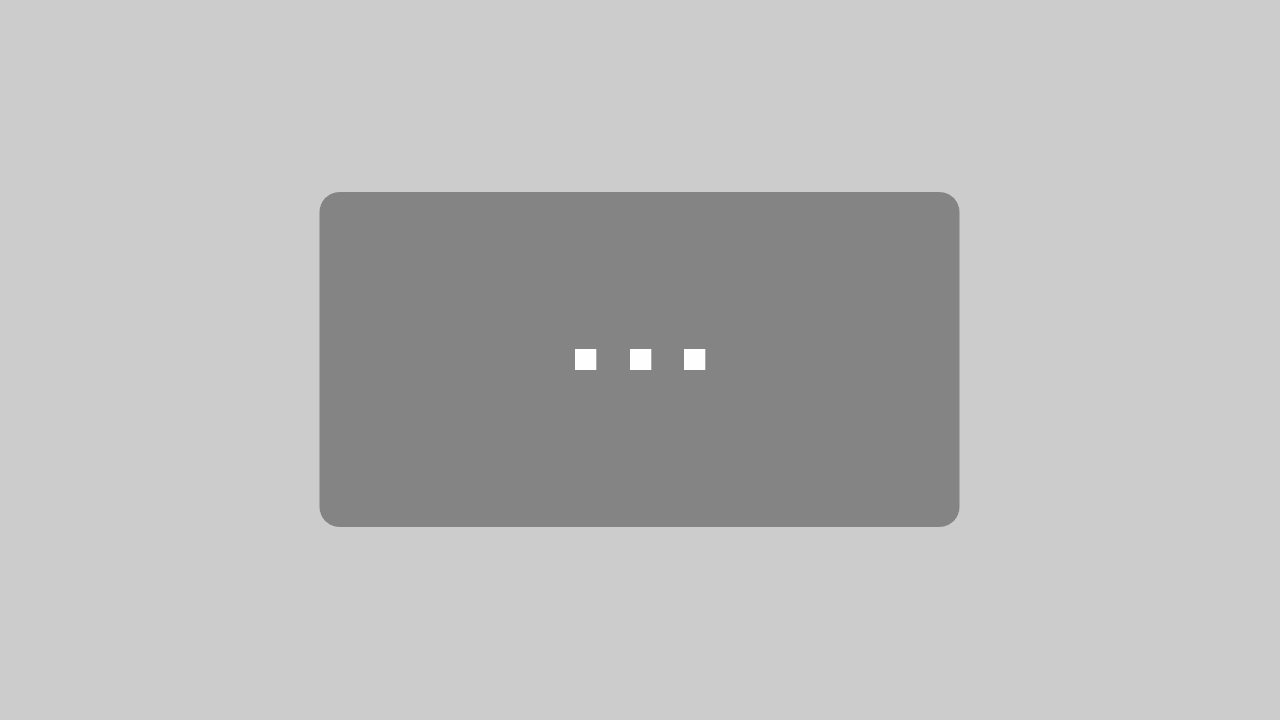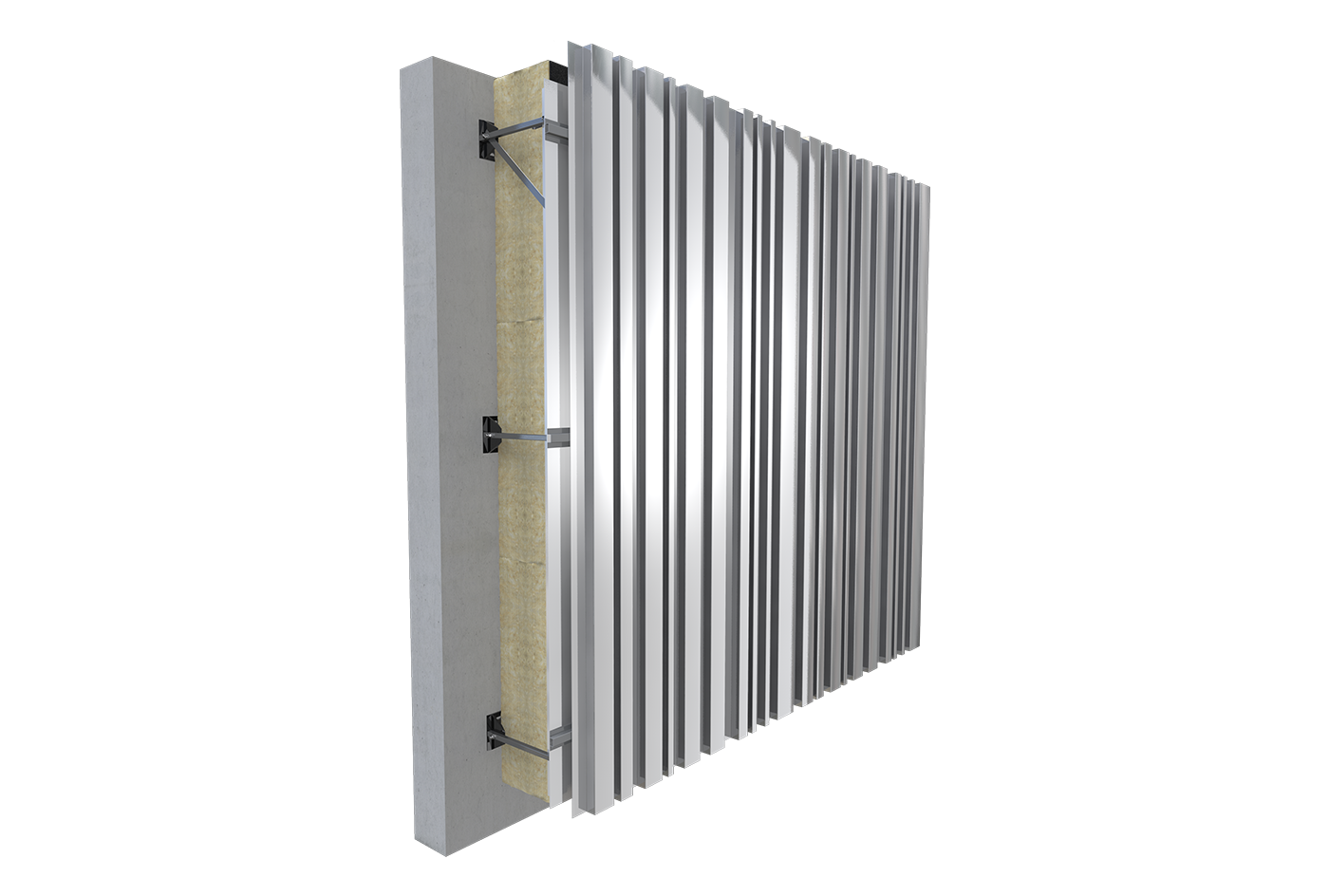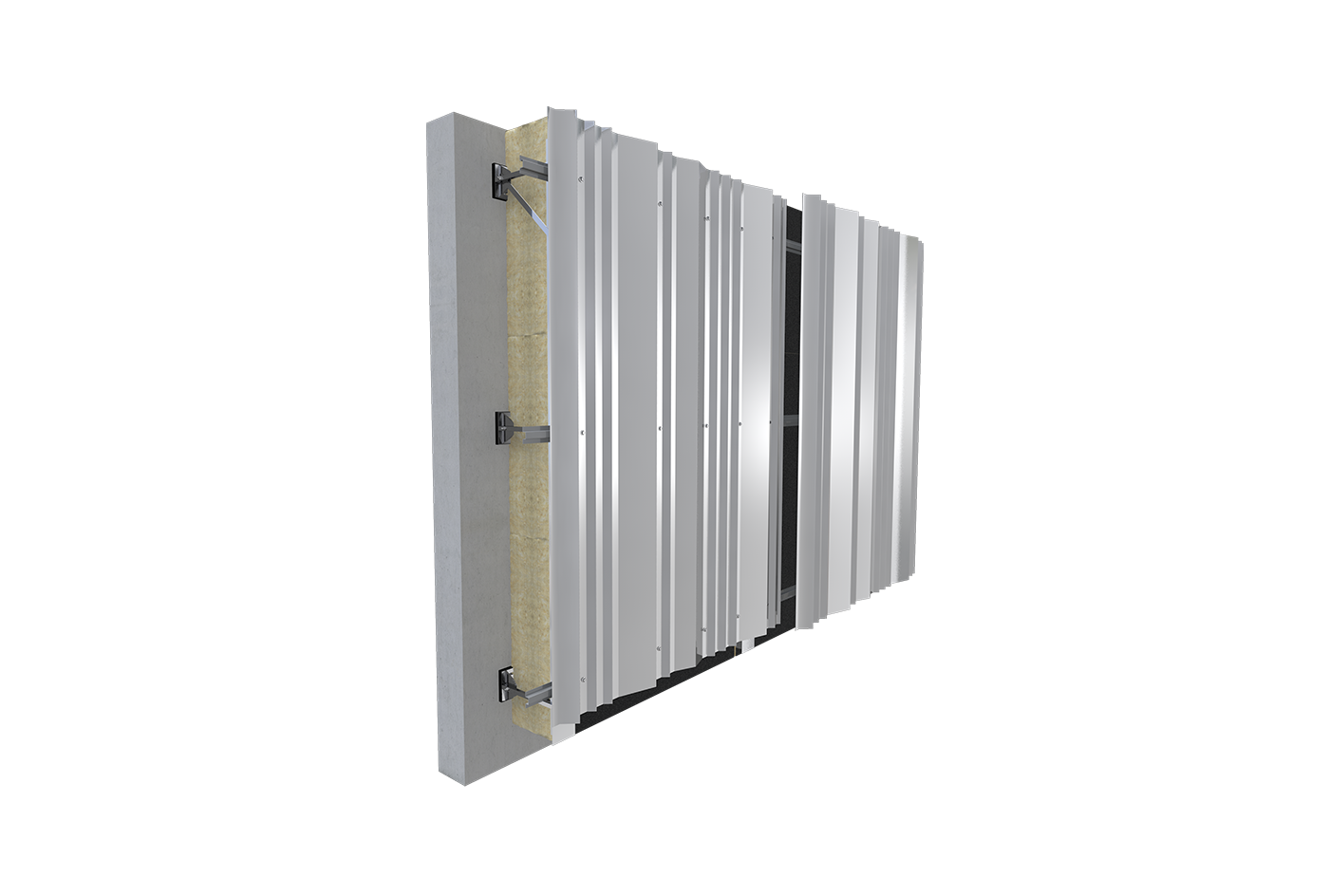Facade panels individually designed
BEMO-UNIKO with free profile geometry for every façade
BEMO-UNIKO panel facades are modern, high-quality and individual. As different as the individual profiles are, they all have one thing in common: they are made of metal. This combines the advantages of metal façade cladding such as durability, sustainability and economy with almost unlimited design freedom. Materials, colours, profile geometries as well as installation directions and fastening methods can be selected to suit the respective building project and building design. BEMO-UNIKO box profile panels, serrated panels or free-form panels can also be supplied in a perforated version as a solar-shading, functional façade cladding.
-
Profile geometry according to your wishes
angular, jagged, rounded etc. -
Individual colour selection
to match your design -
Free installation directions and
fastening types can be selected to match the project -
Choose your preferred material
e.g. aluminium, steel and stainless steel, zinc or copper
BEMO-UNIKO Box Profile Panels
Exciting shadow effect on the panel façade with right-angled beading
BEMO-UNIKO serrated panels
Playful optics combined with timeless elegance
BEMO-UNIKO free-form panels
Distinctive façade design for every project
Inspiration
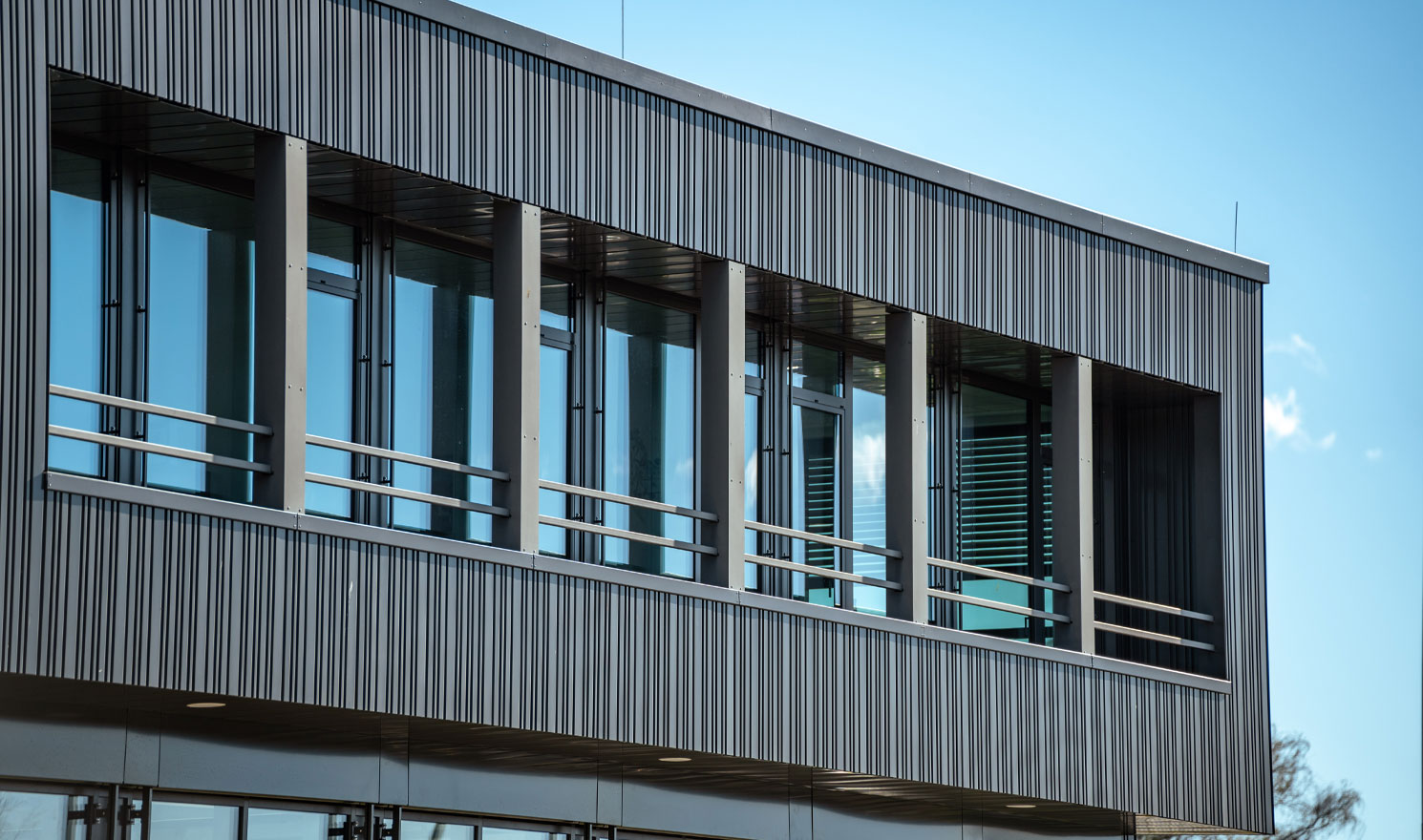
Company building Memmingen
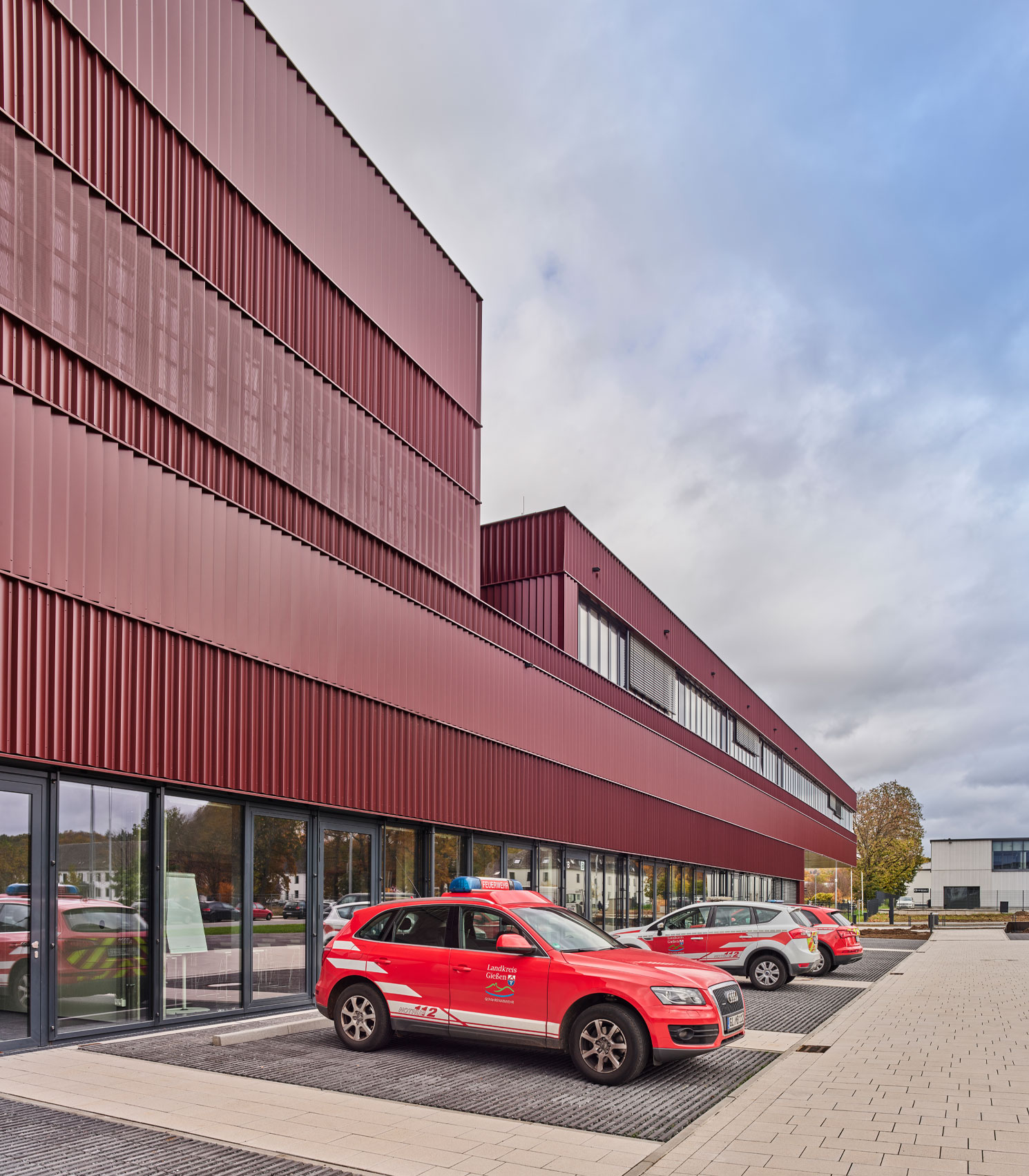
Giessen Emergency Response Centre
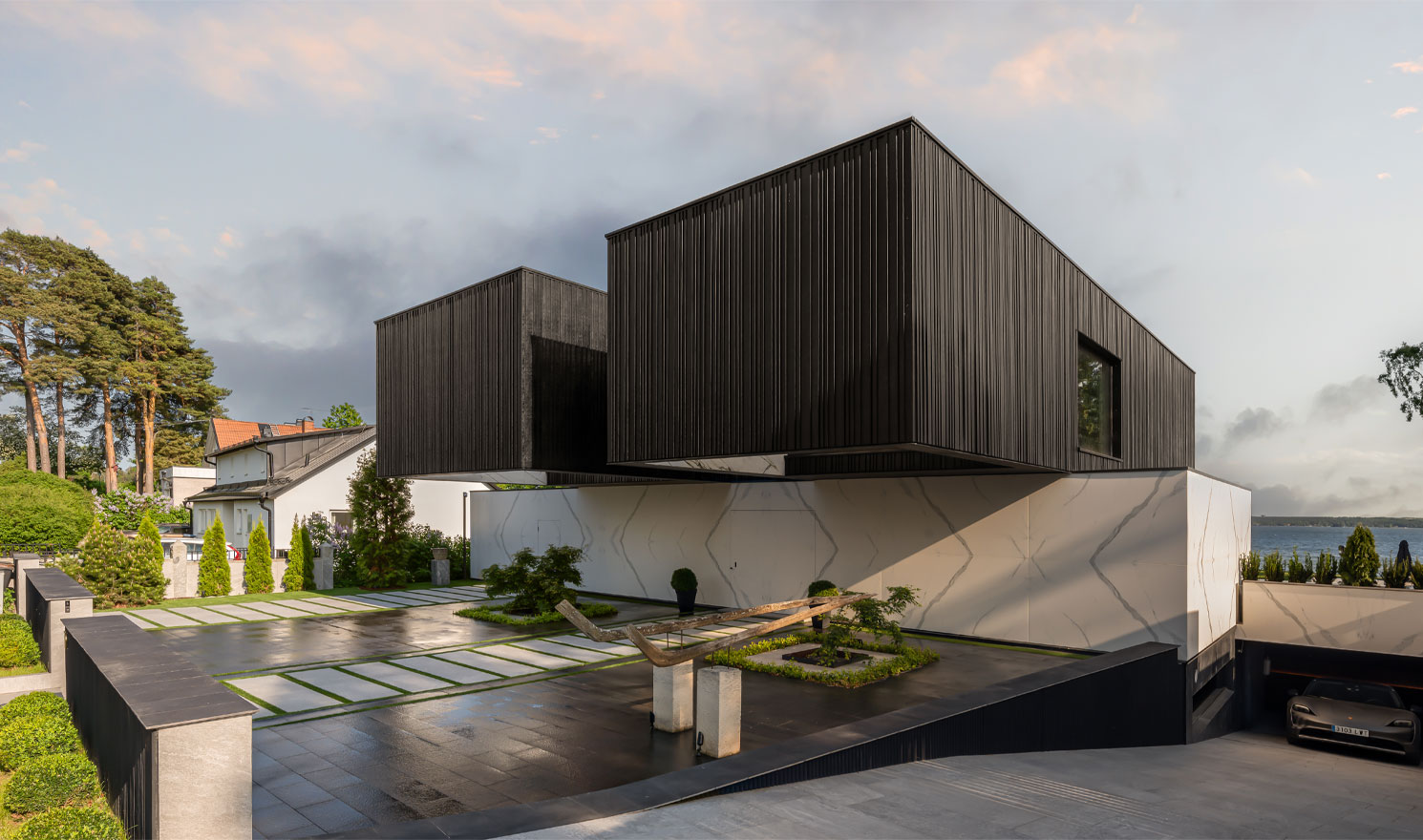
Villa Westling
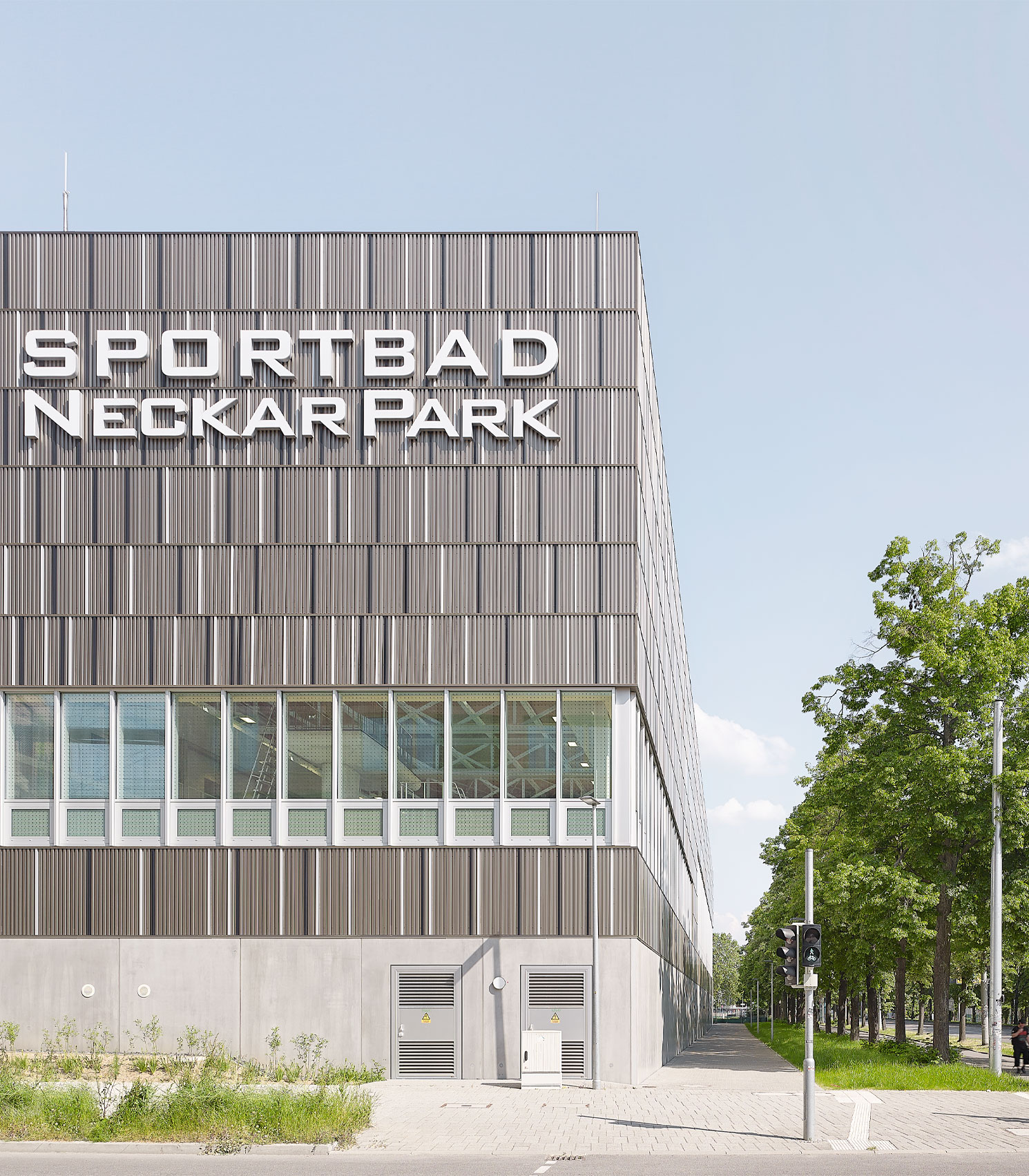
Sportbad Neckarpark
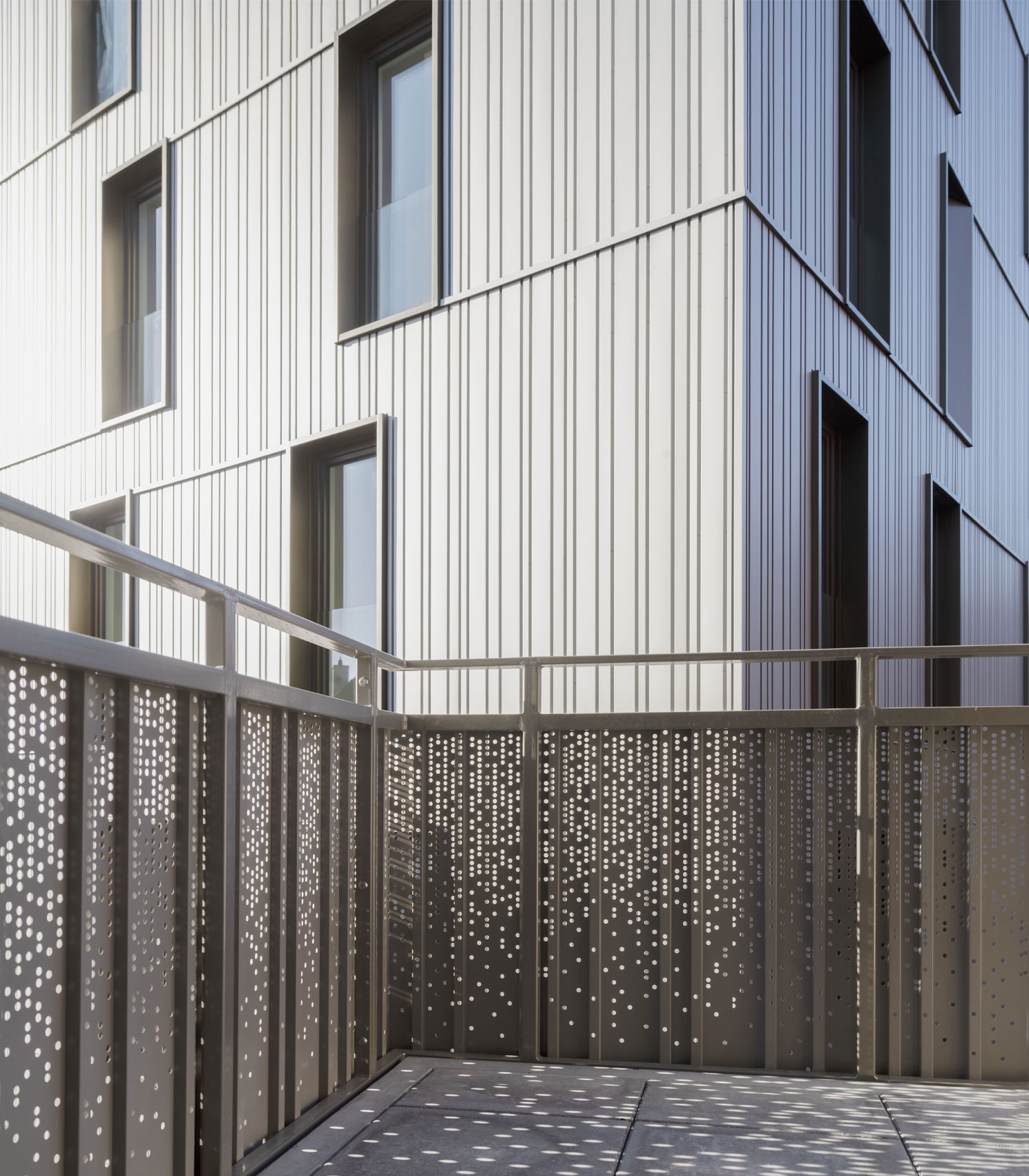
3 Sisters Reeseberg
360° Service
All-round support for planning and realisation
Thanks to its own planning office with system-experienced technicians and engineers – equipped with the latest 3D planning technology, some of which was developed in-house – BEMO offers support for roof and façade right from the start. From the initial consultation to the realisation of the desired design, the choice of materials and the design of the building envelope, the first technical details and static preliminary measurements to the complete execution and workshop planning.
Cost estimates, technical optimisations or even variant calculations help you to economically optimise your project. 3D measurements serve as the basis for our well thought-out and easy-to-assemble systems and panels as well as for the execution in 3D planning. All this is what we understand by comprehensive partnership with BEMO.

