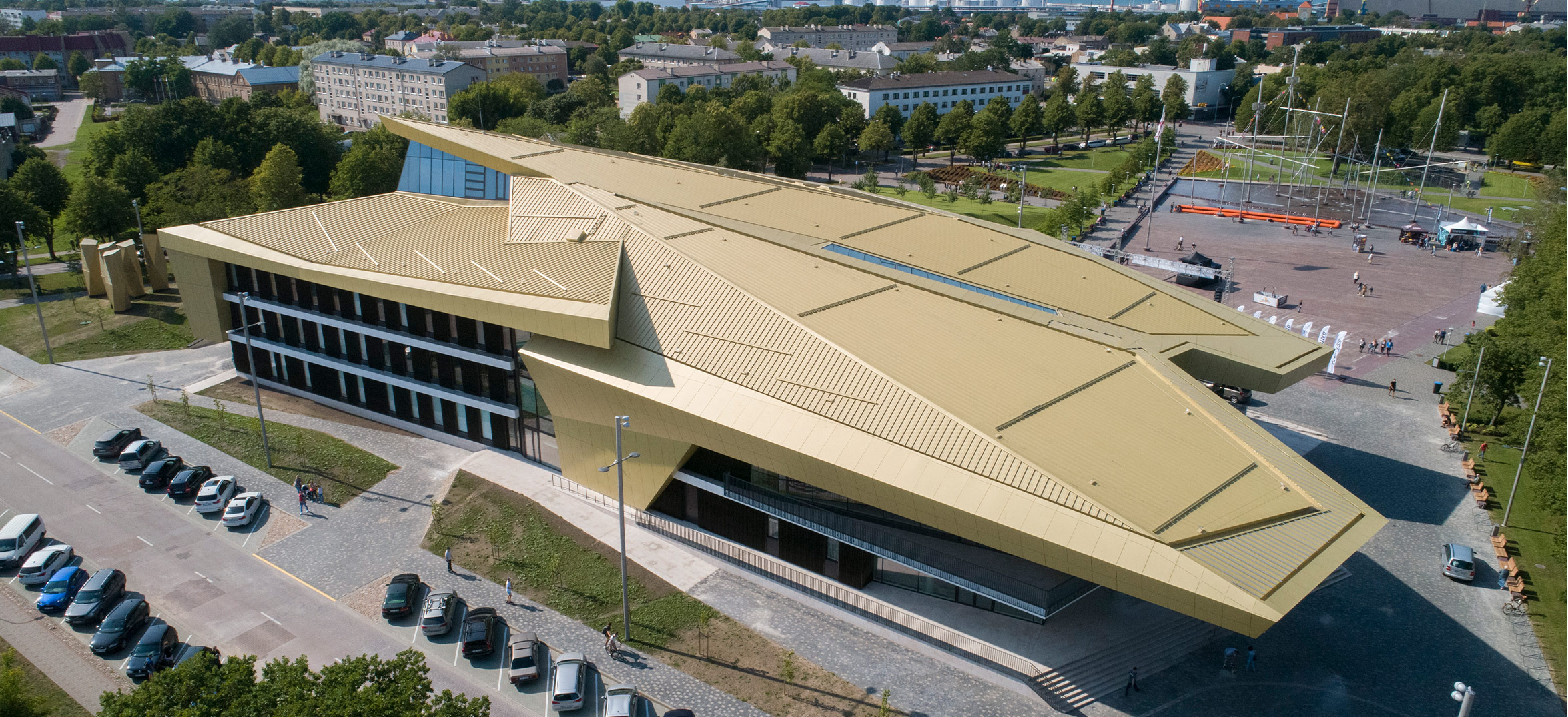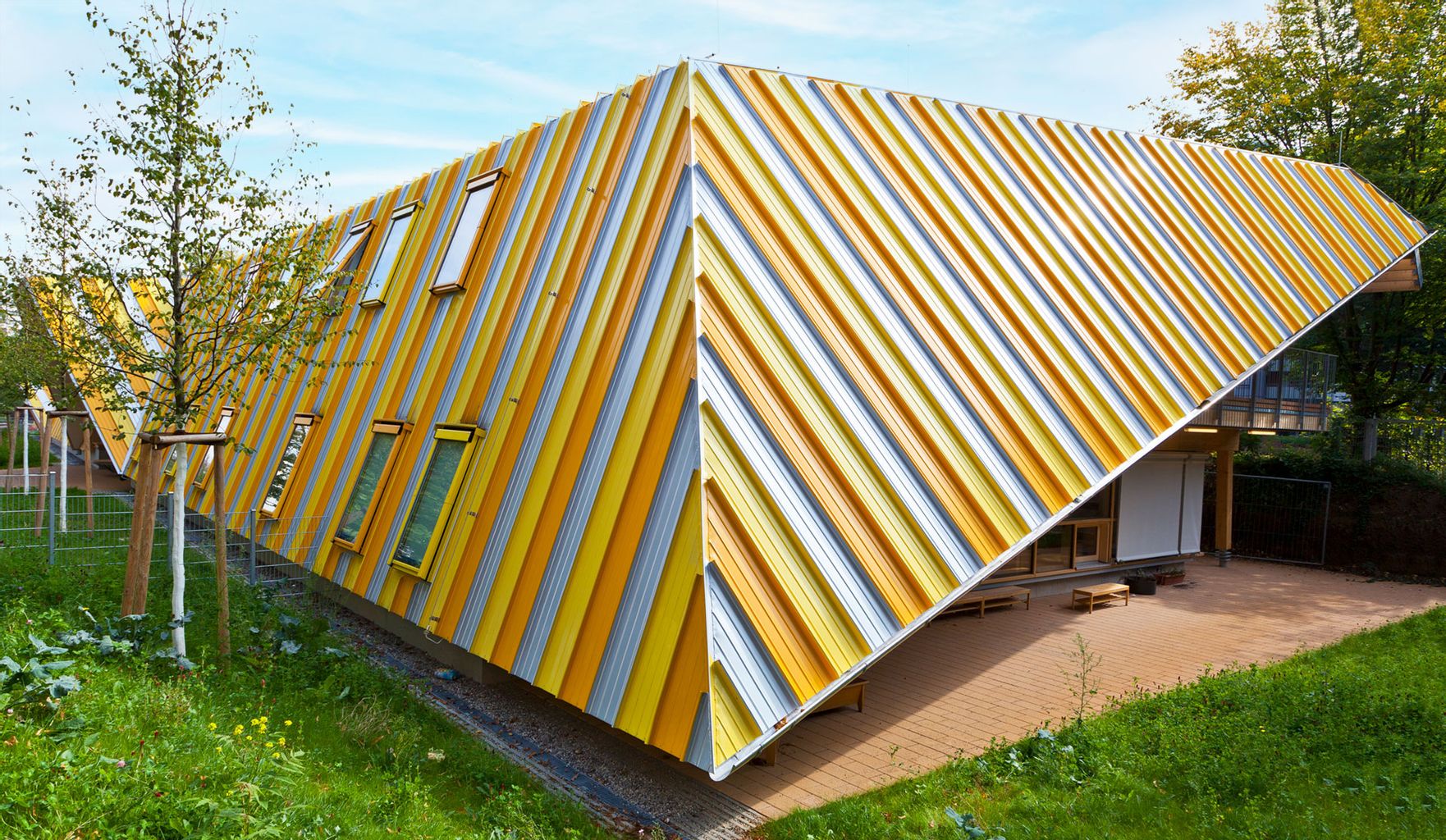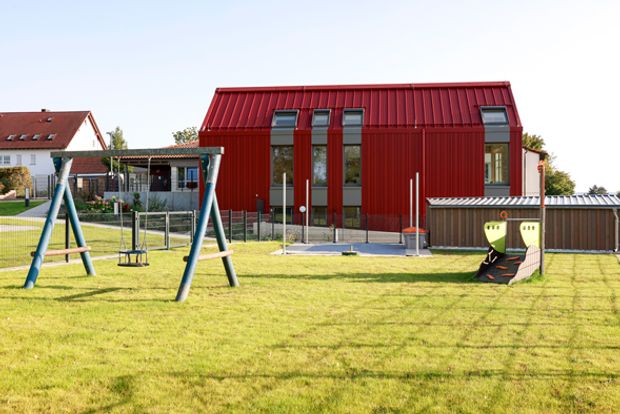Cities and local communities need to meet the increased demand for educational buildings and want durable, low-maintenance, functional building standards that are adapted to the needs of children. Furthermore, nowadays the focus is also on topics such as sustainability and “energetically correct building”.
With school façades and roofs from BEMO, you create buildings in which children and young people feel comfortable!
School roofs and school façades from BEMO are made of recyclable aluminium and are thereby sustainable and long-lasting. The installation of PV panels using the BEMO system takes place without roof penetrations and is therefore safe in the long term. A building envelope that will function for decades gives cities and local communities the functional security they desire for the future of educational buildings. Children do prefer to learn and play where they feel comfortable. And they do so in visually appealing buildings. Here, the creative and individual design of BEMO school façades makes a significant contribution.
Many requirements for educational buildings
Safety and low maintenance are the focus for school façades and roofs
Roofs and façades of schools and day care centres have special requirements that must be met: school façades should not pose a risk of injury to playing children. BEMO-BOND composite panels can therefore be supplied with closed edges and thus without sharp protrusions. Plug-in or box panels can be manufactured with head edging and thus also have no open edges that could cause injury.
It is not uncommon for school façades to be soiled with graffiti or similar. Thanks to BEMO-FLON coating, the graffiti can be removed easily and completely.
School façades in particular are damaged time and again, for example when balls hit the school façade while playing football in the schoolyard. Individual elements of a BEMO-BOND façade can be replaced easily and cost-effectively. Thicker materials and tighter pitches can massively reduce damage.
Reflections from sunlight interfere with teaching and should be avoided in educational buildings. This can be avoided by employing a matt or stucco embossed finish on the school façade and lower roof areas.
School façades and roofs to the point with BEMO:
- closed cut edges reduce the risk of injury to children.
- Easy-to-clean thanks to BEMO-FLON coating
- individual BEMO-BOND panels can easily be replaced if damaged
- matt surfaces reduce reflection
Durable, low-maintenance and recyclable building envelopes with the “feel-good” design. For a pleasant and healthy environment for our children. This is what BEMO stands for.
Why BEMO?
- Planning support and project monitoring
- Sustainable, durable, recyclable materials and systems
- Wide range of colours and shapes
- Large façade panels and long profile lengths
Inspiration
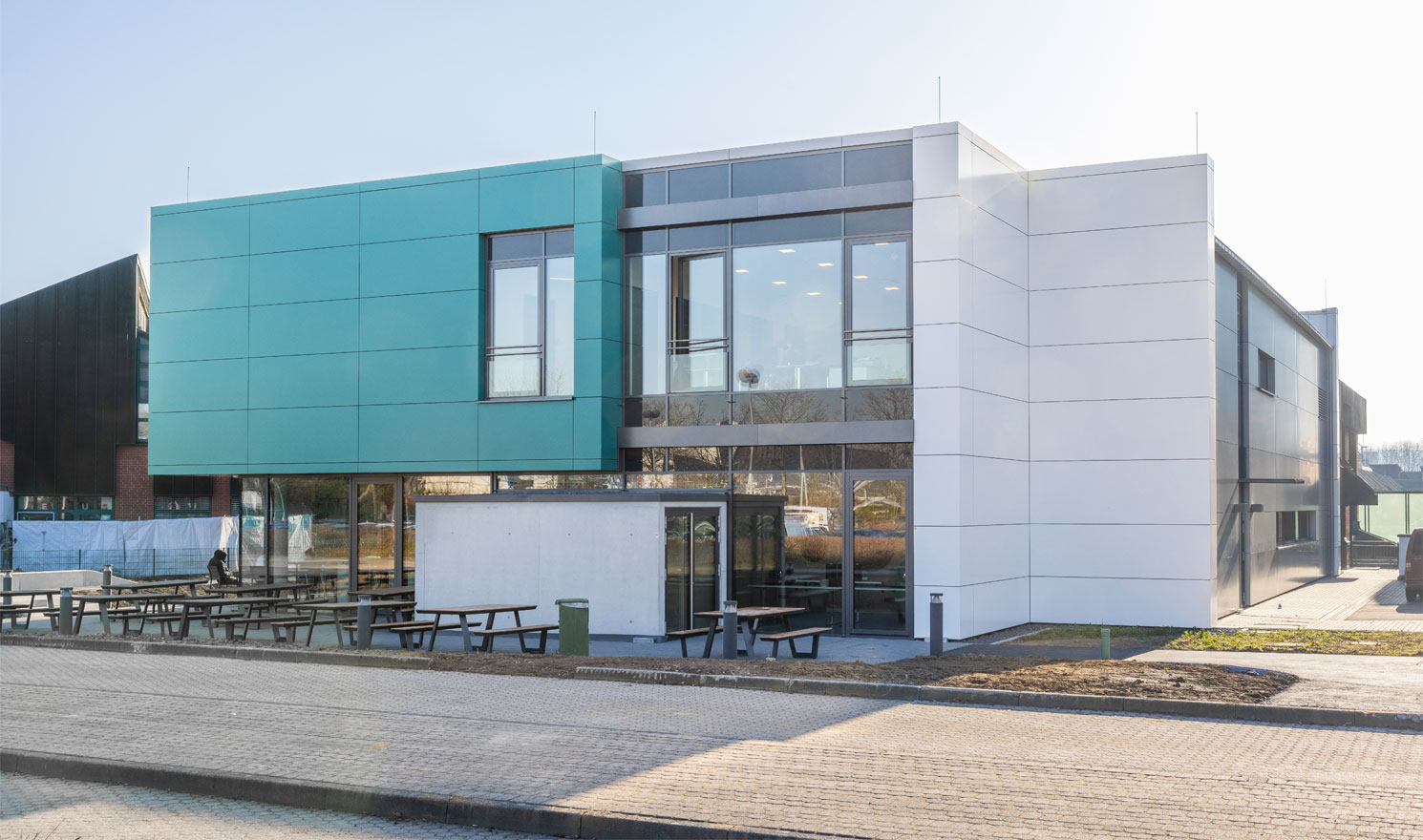
Koblenz Chamber of Handicrafts (HwK) Canteen
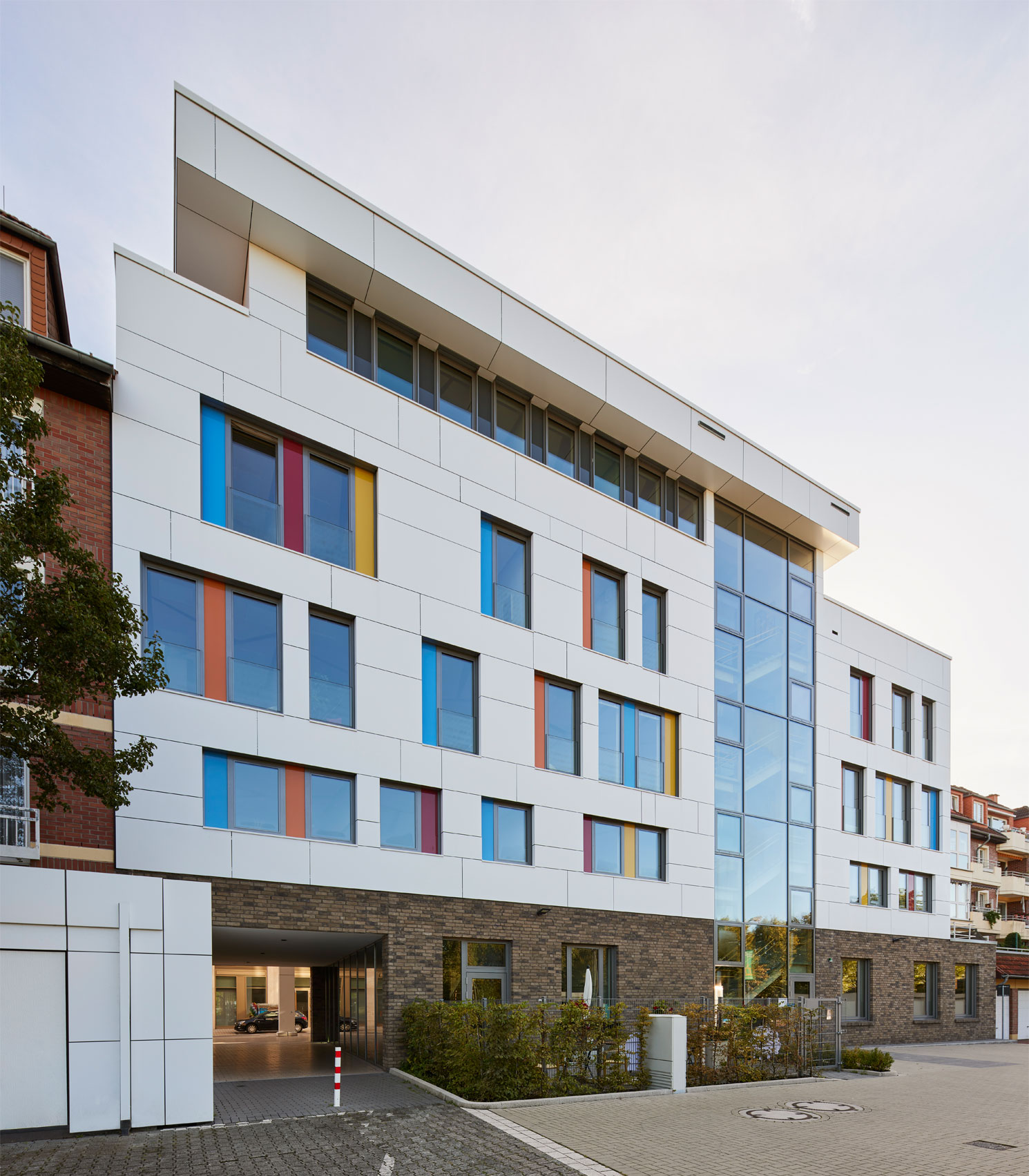
Mo.Ki Centre
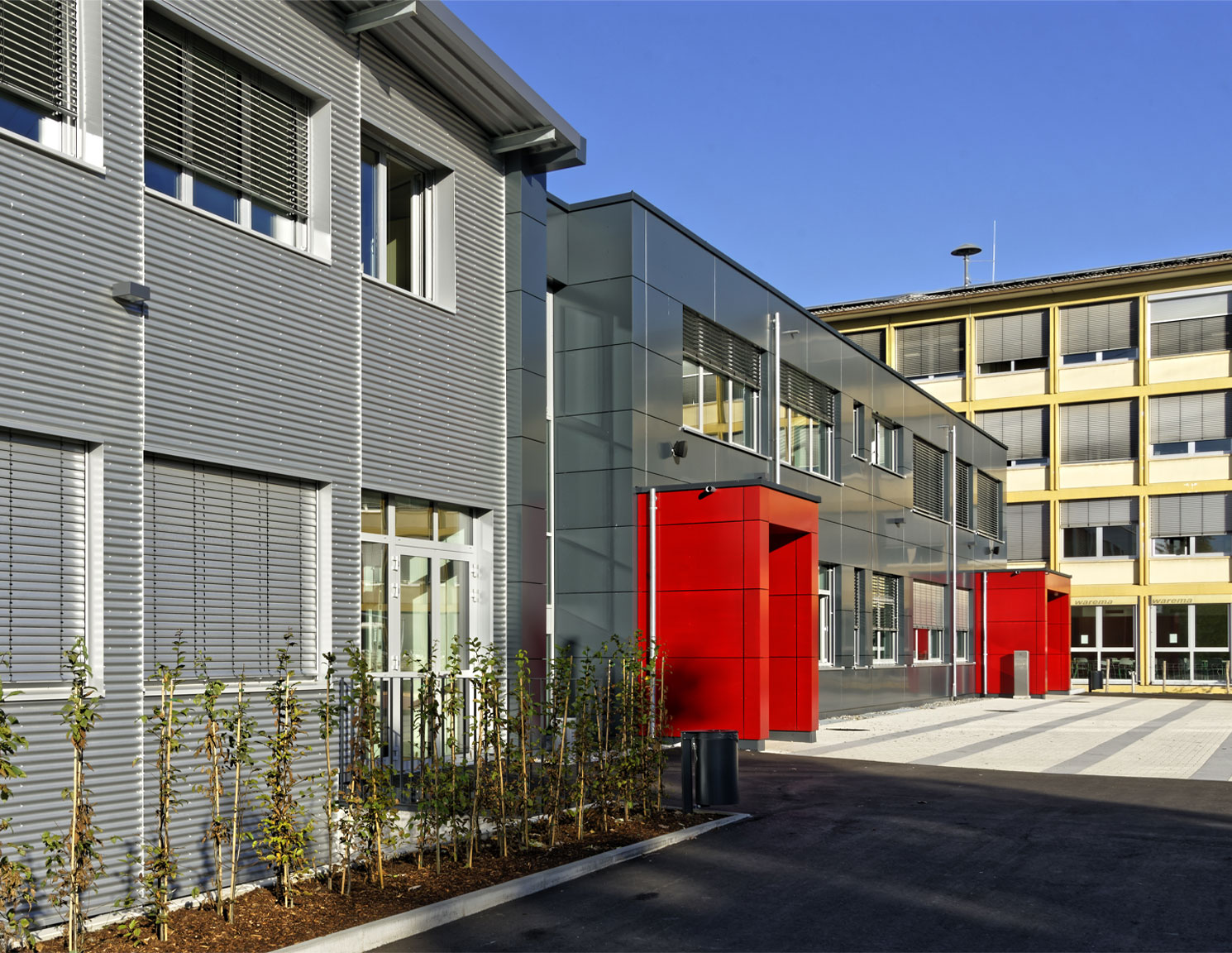
Rheinfelden Industrial School
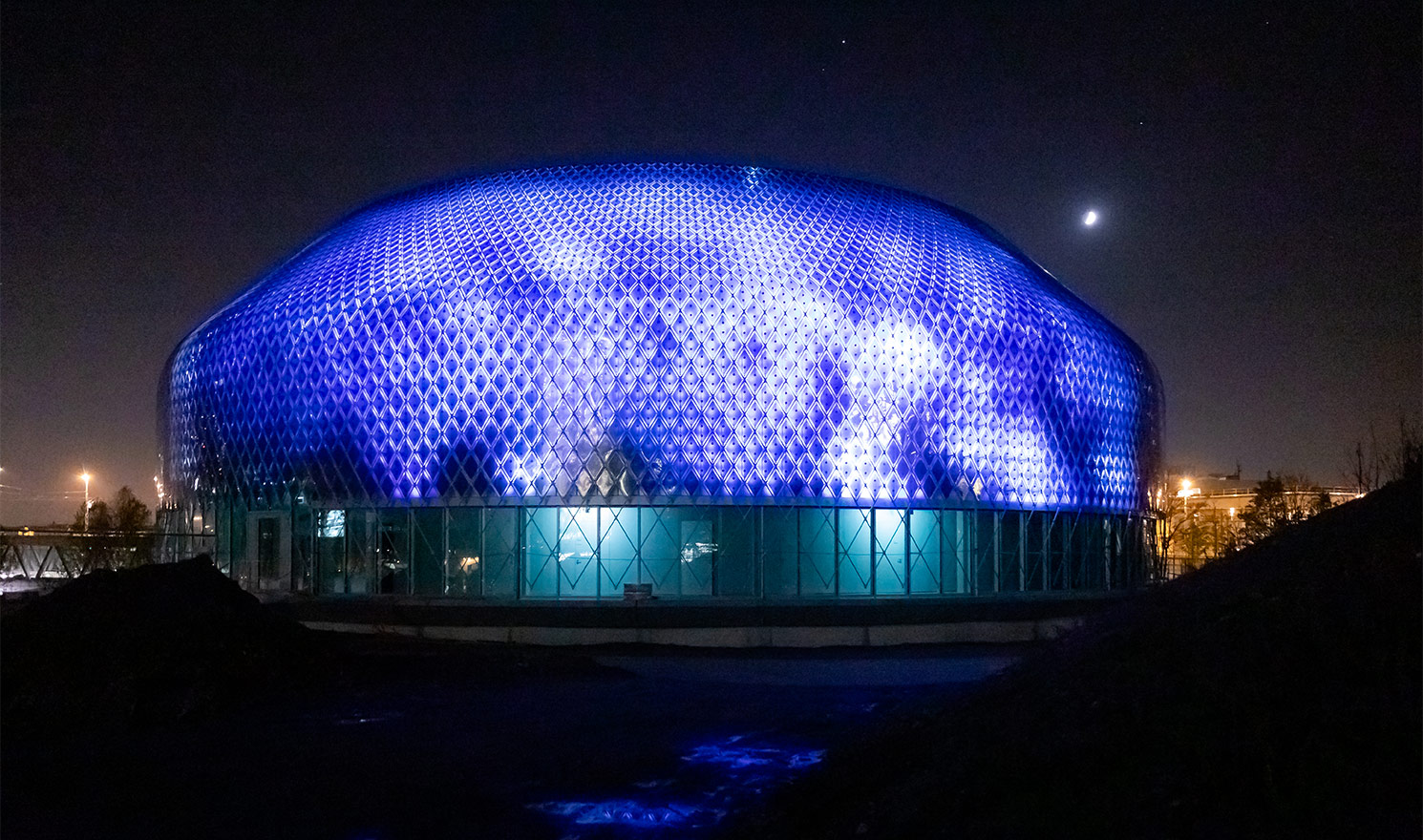
Novartis Pavillon
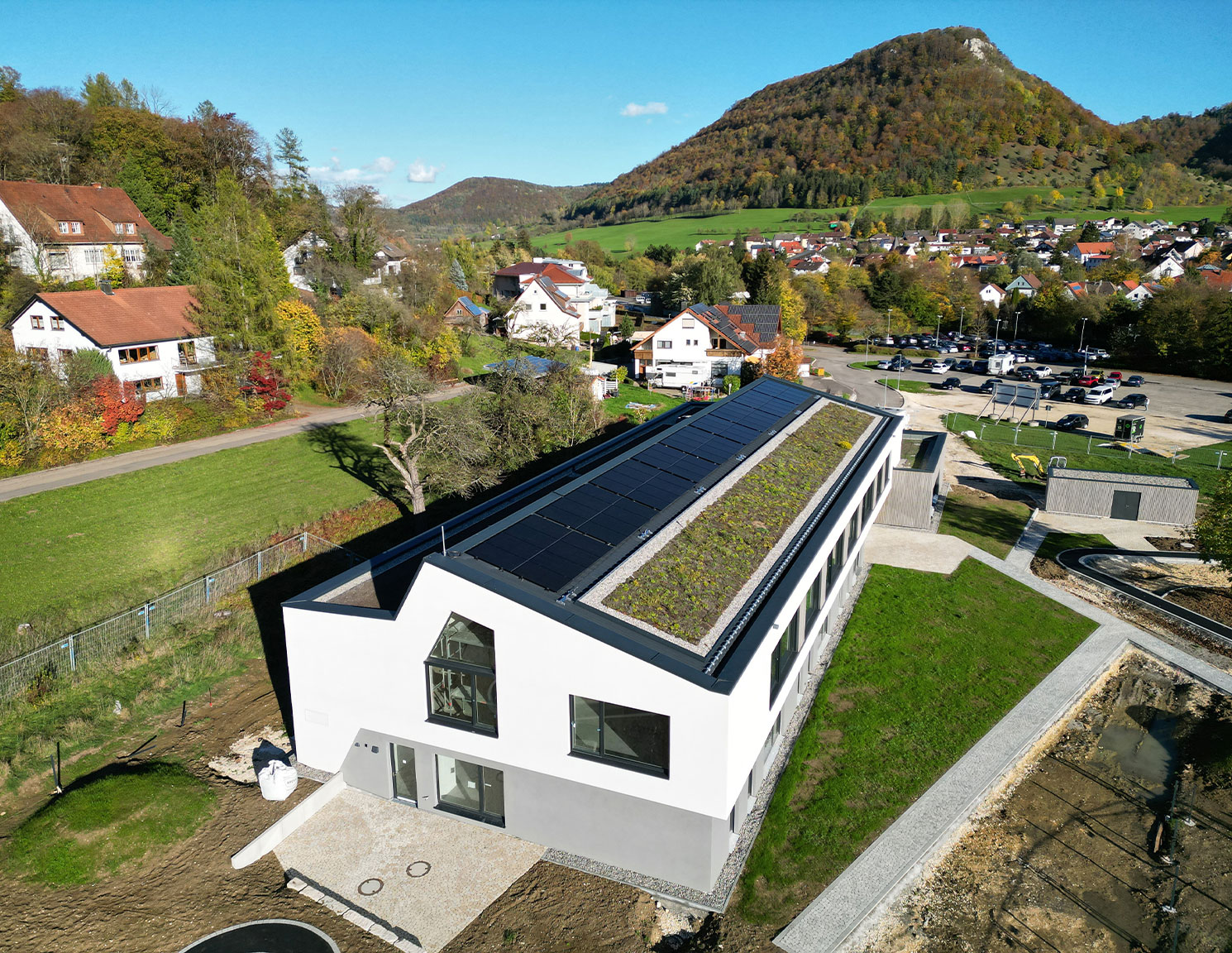
Day care center Bad Ditzenbach
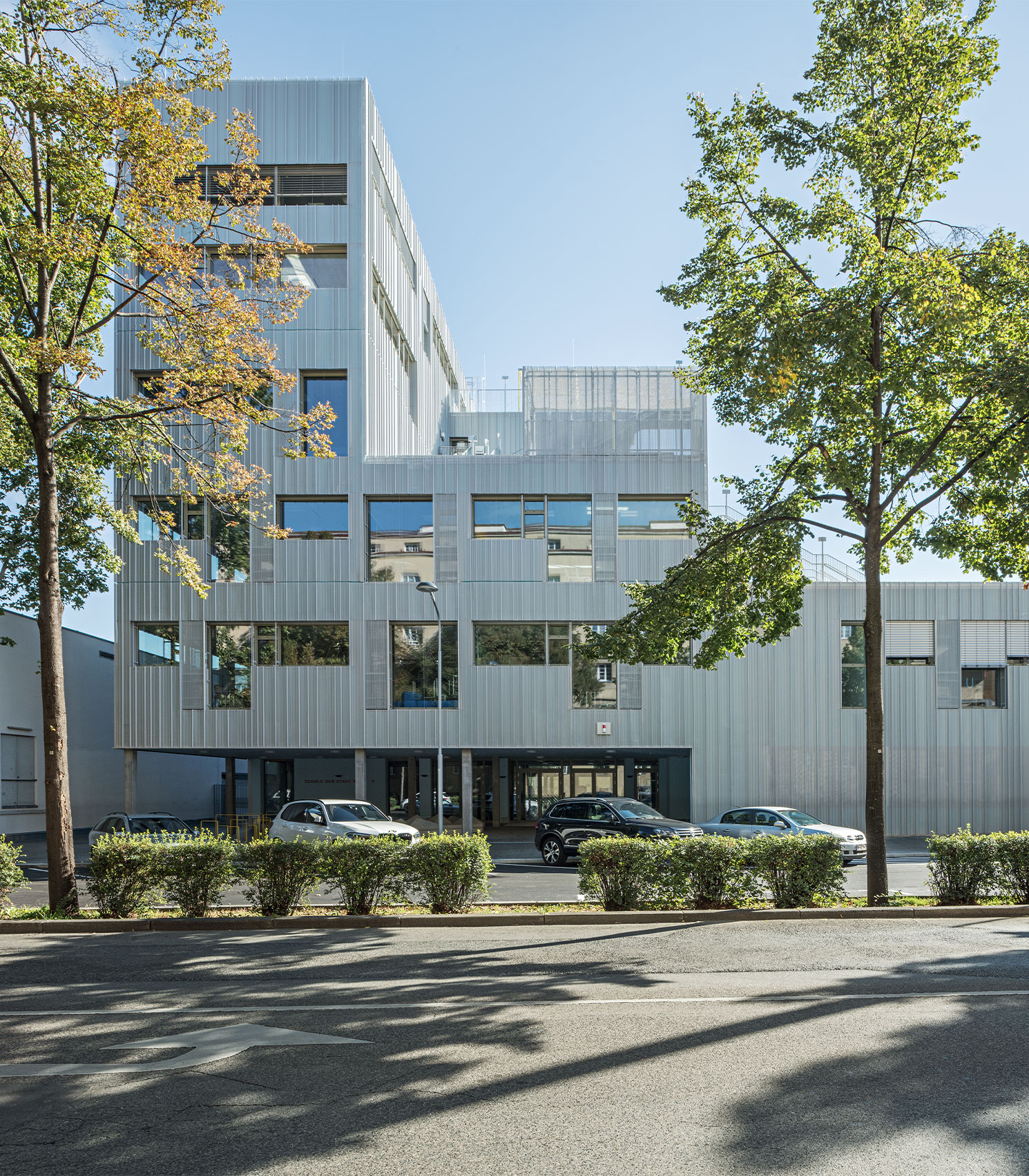
Elementary school Längenfeldgasse Vienna
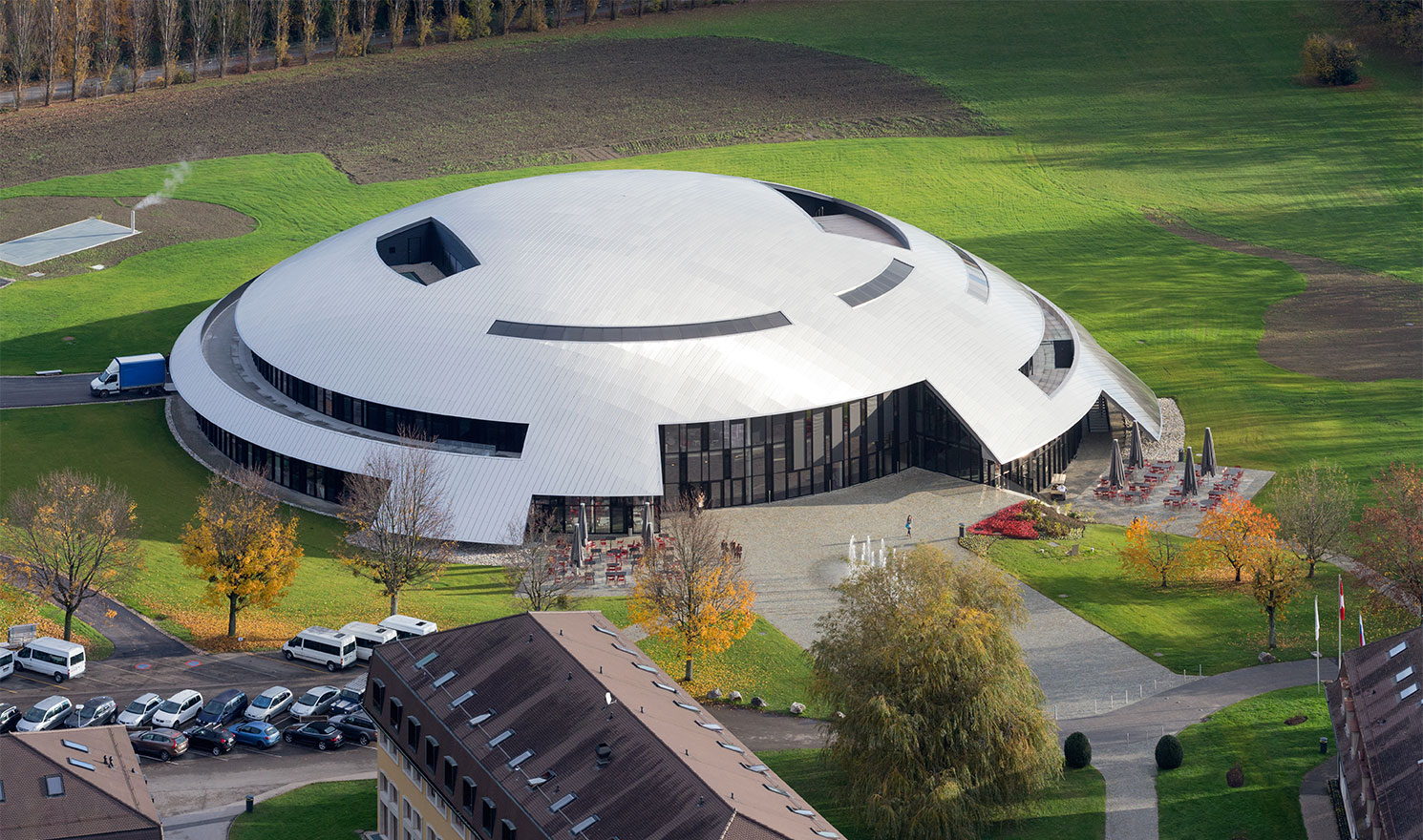
Carnal Hall Le Rosey
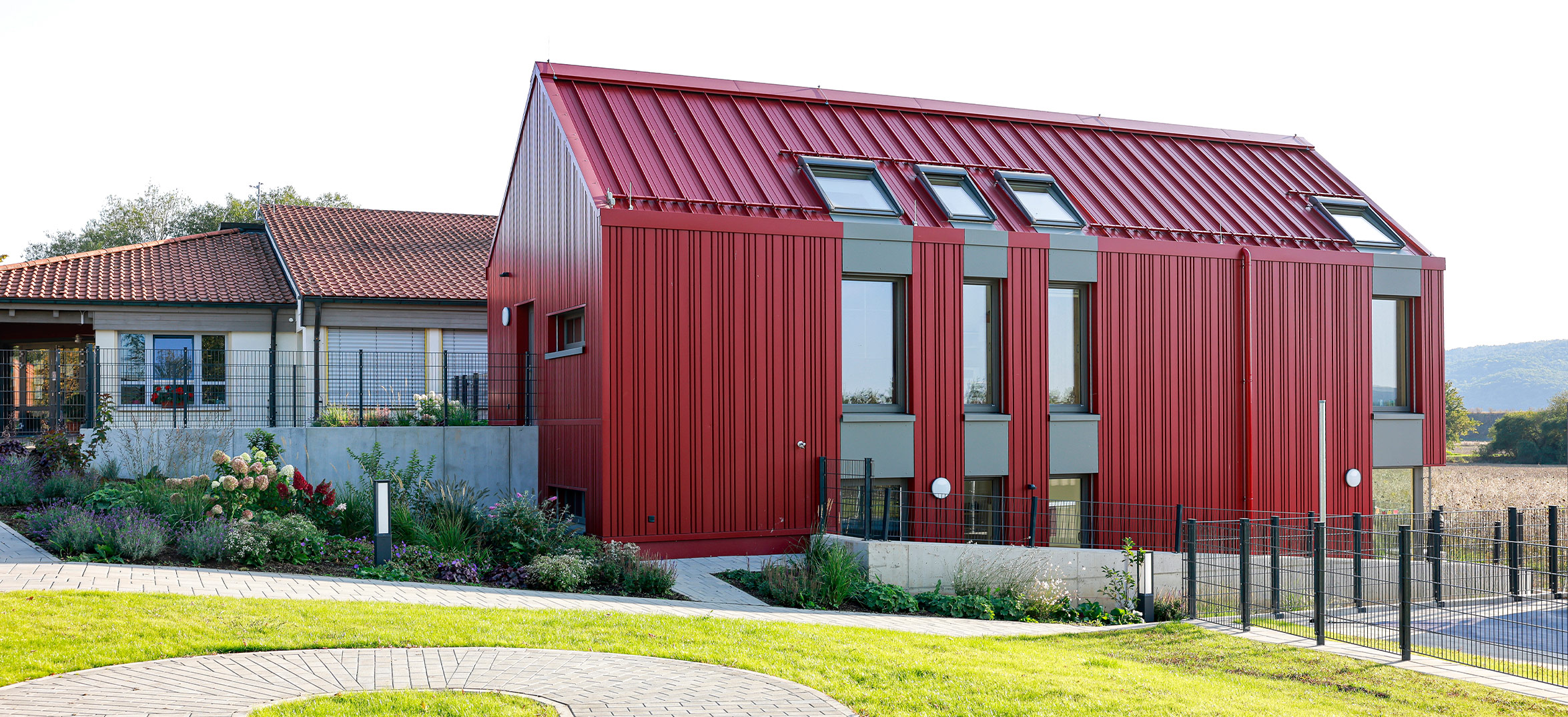
Breitengüßbach kindergarten
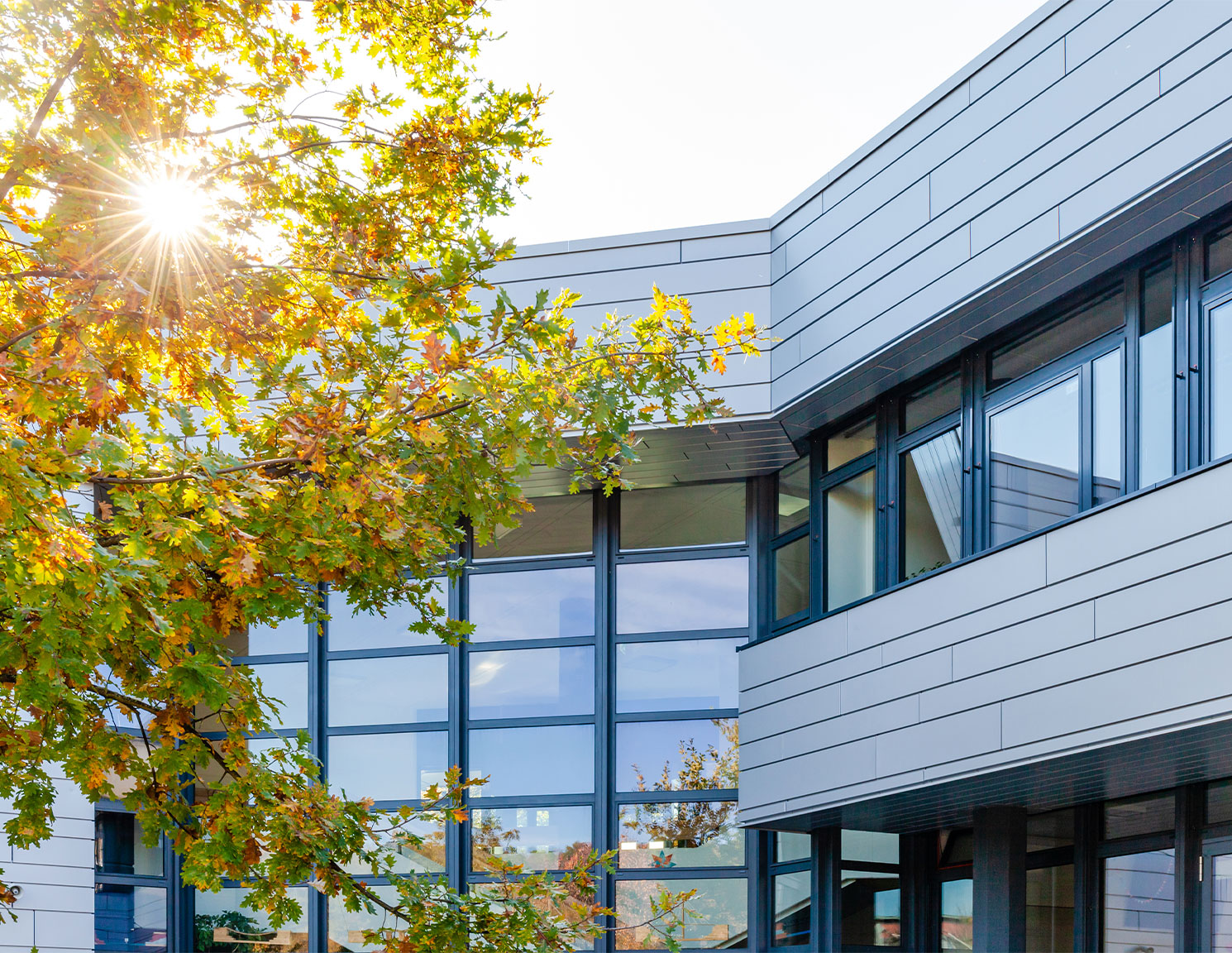
Stettenfelsschool Untergruppenbach
