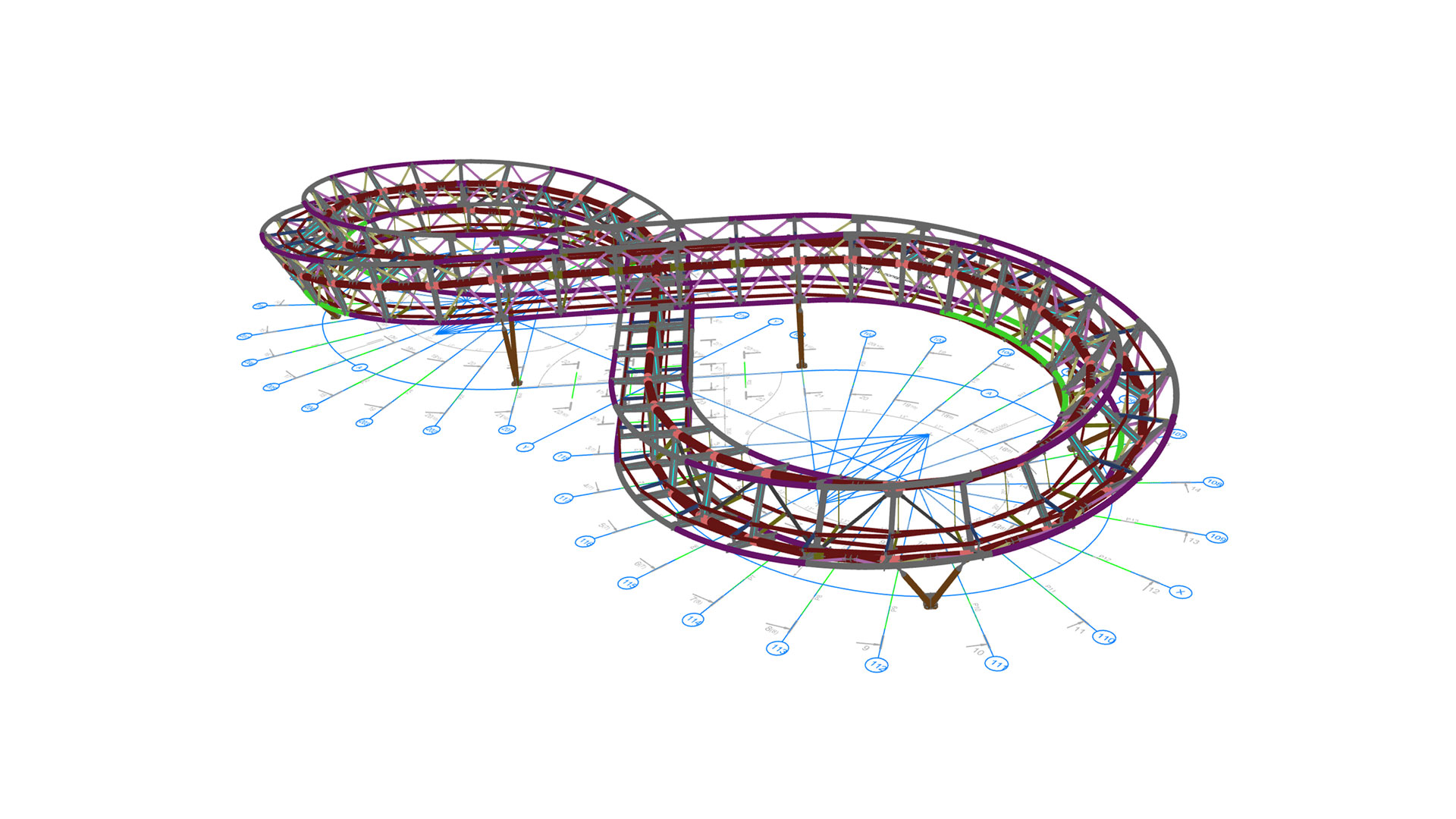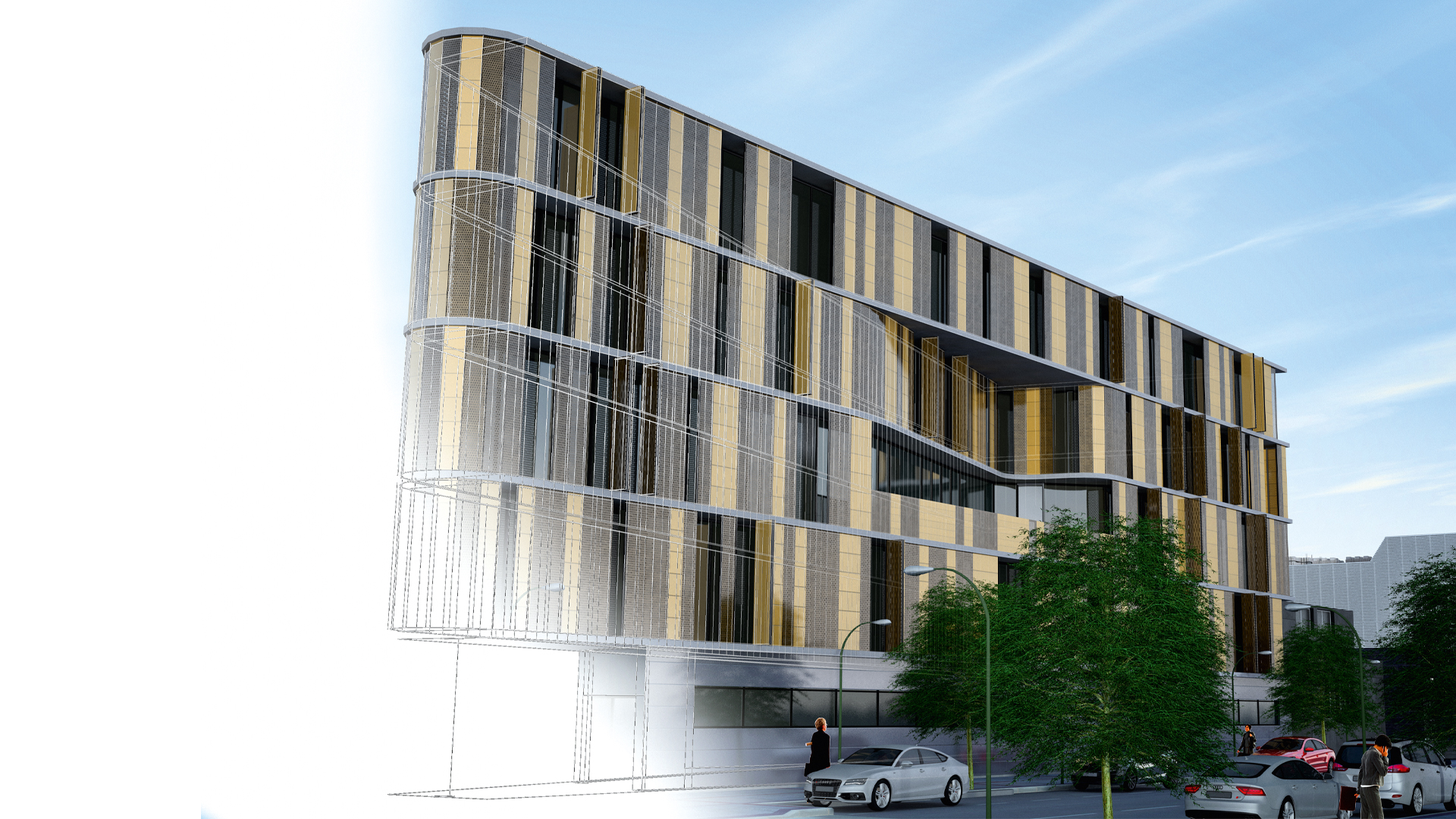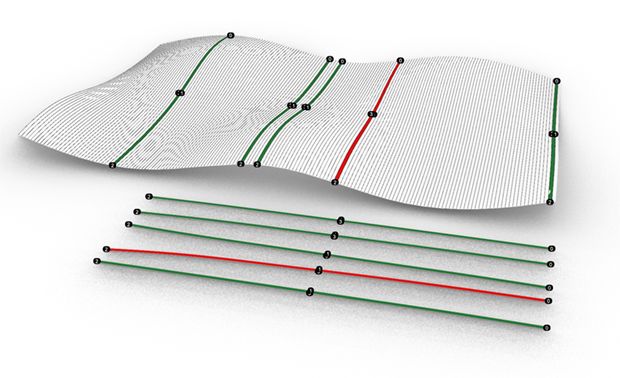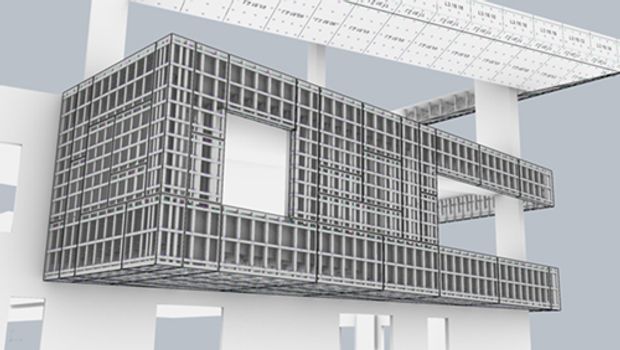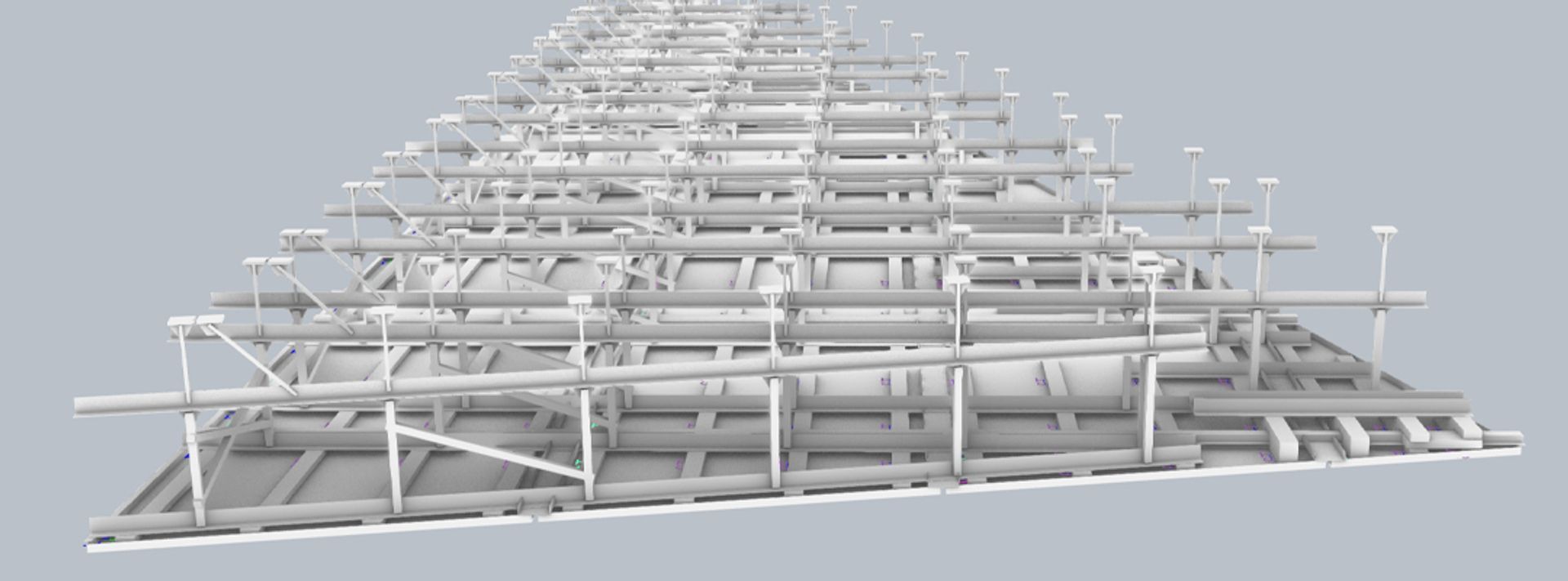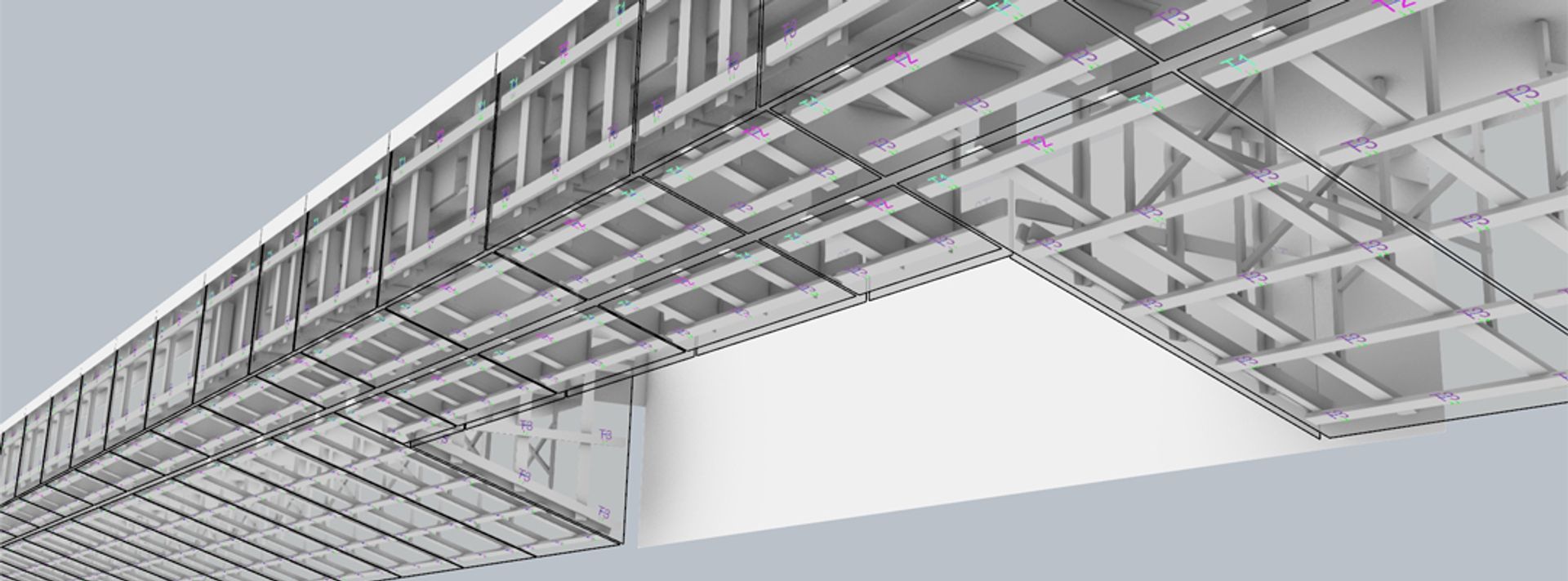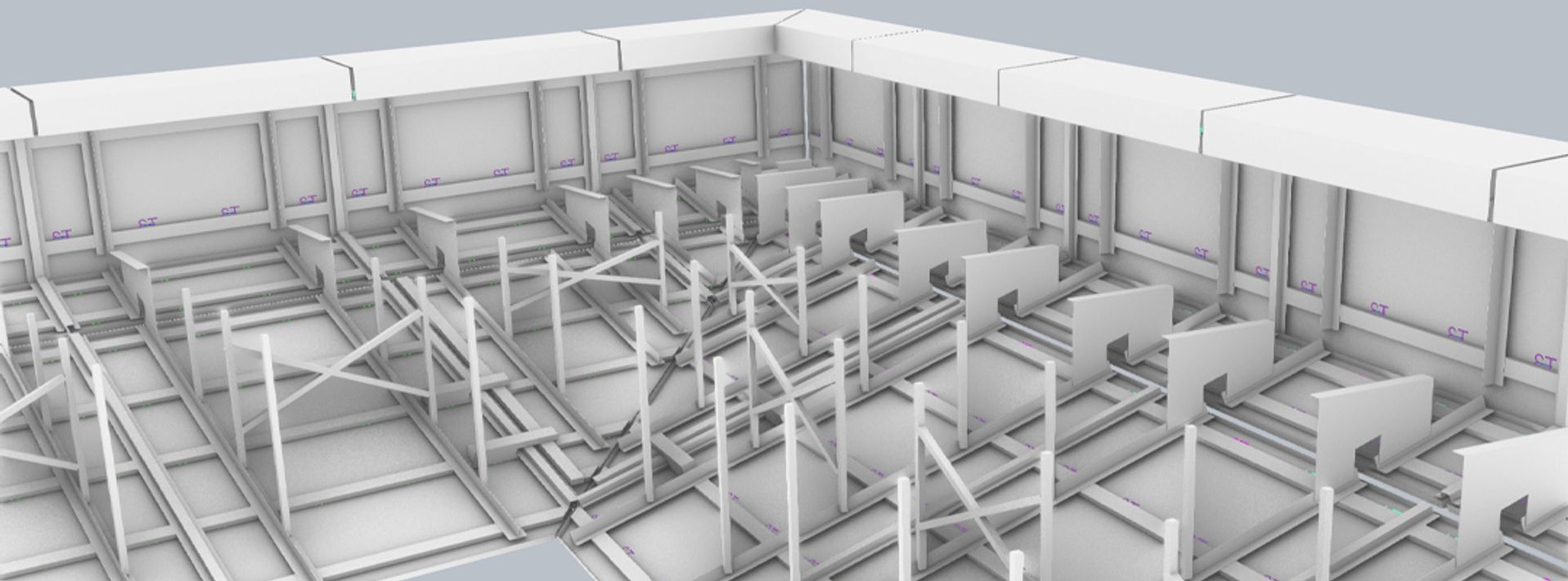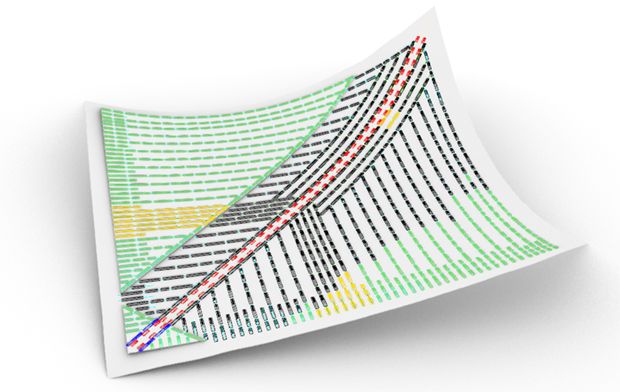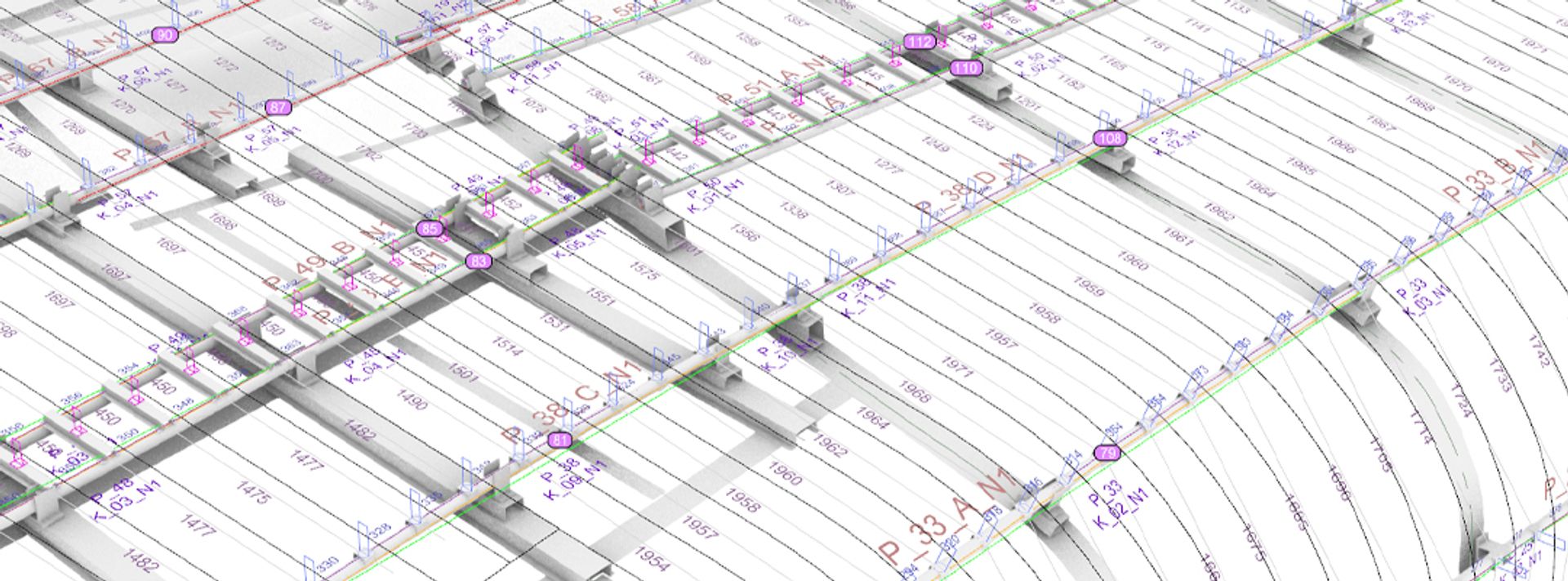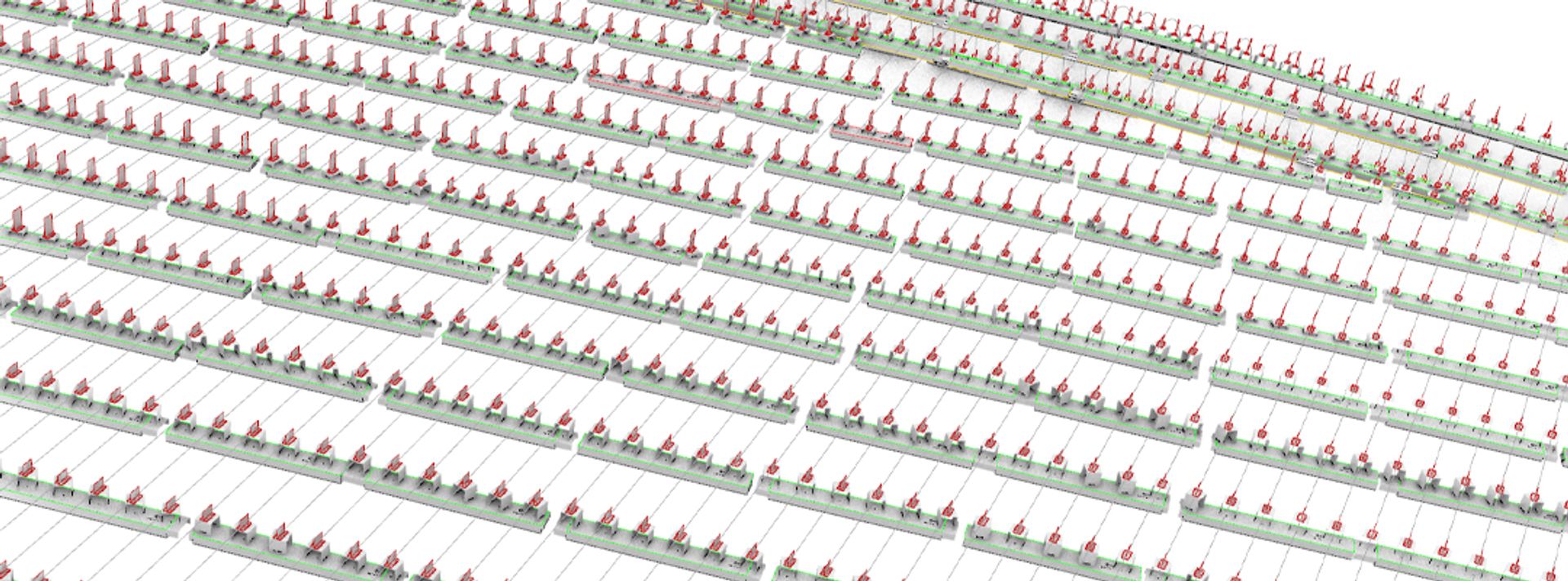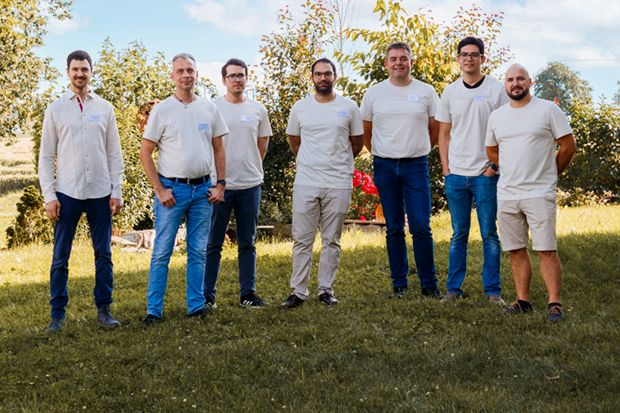Feasibility analyses
Avoid errors, minimise costs, save time
Clarifying feasibility is a central part of the BEMO consulting service. This ensures that your roof or façade design can actually be constructed and what needs to be considered. The 3D feasibility analysis offers numerous advantages: error avoidance, cost savings and facilitated collaboration, also and especially with global projects.
Product and project specific design
Plan surfaces and substructures sensibly
Our experts for metallic building envelopes are professionals in their field. We divide the surfaces taking into account product-relevant parameters and create project-specific, parametric cladding elements as well as substructures. The 3D design includes the generation of production data and parts lists.
Compensate for tolerances with 3D design
Efficient assembly thanks to detailed installation designs
Precise 3D design with prior 3D laser scanning makes it possible to optimally compensate for tolerances later and to position substructures and supports precisely. With comprehensive 3D design, BEMO provides a clarifying representation that ensures efficient fabrication and assembly.
Contact us
Implement your building envelope with experts
When working with BEMO, you can expect expertise, creativity and passion. Our employees support you with know-how and new ideas and solutions when planning your project. And that is worldwide. We face every challenge and prove again and again that almost nothing is impossible – thanks to our many years of experience.
With BEMO your ideas become reality!

